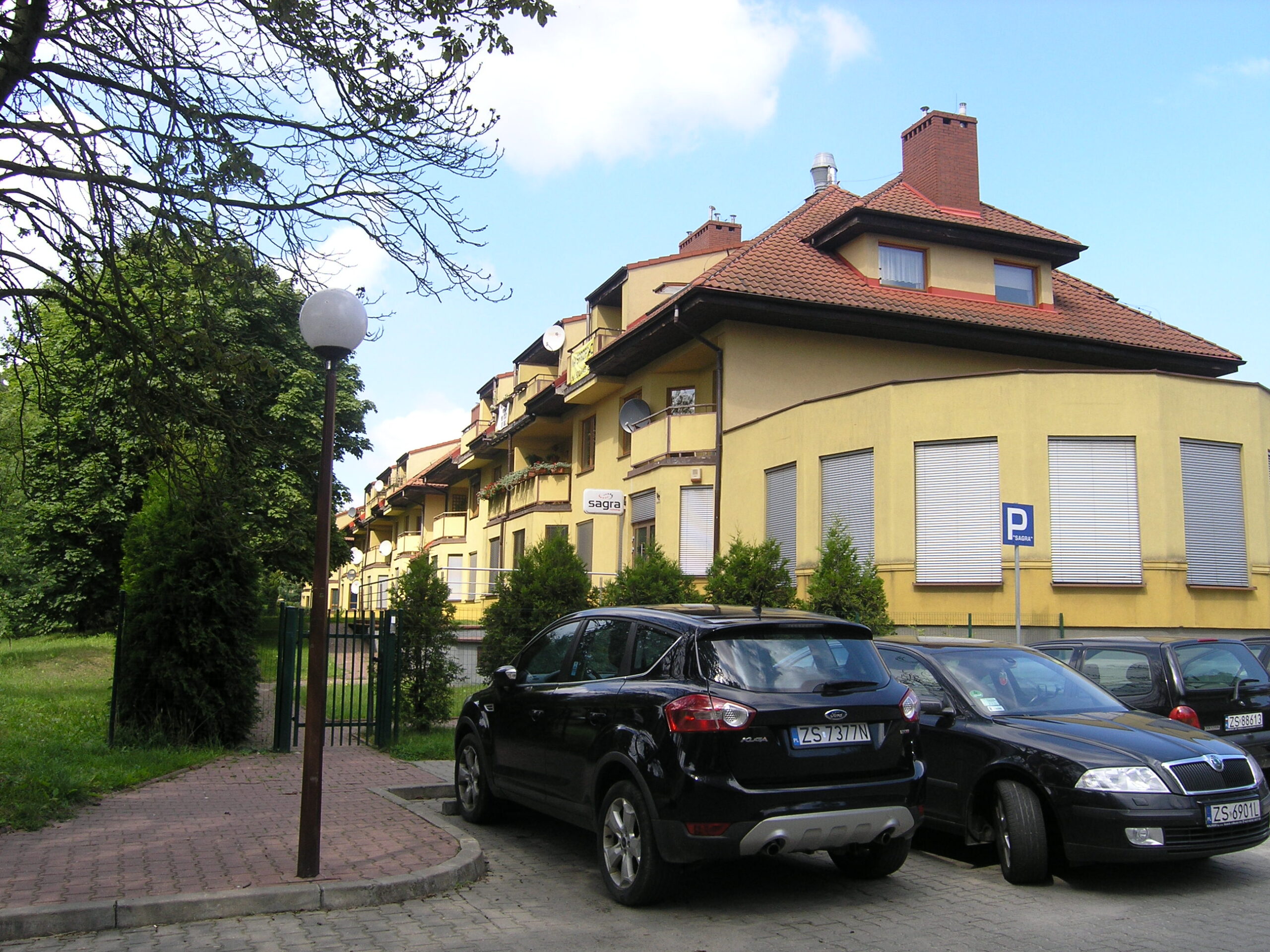“Pod Kasztanami” Complex
A multifamily residential development has been built on the plot situated at Wojska Polskiego Avenue. The development reaches 2.5 storeys. We have used local topography to locate garage boxes in the basements of the buildings. Single residential buildings are covered with steep-sloped pyramidal roofs and linked by enclosed ground floor walkways. Quiet functions of the estate – rest areas and playgrounds for children have been located inside the developments. We have situated the recreational zone (playgrounds) along the periphery of the residential complex. Aesthetic qualities of the designed houses allude to the Stadt villa tradition – comfortable city villas containing even a few high-standard flats. Their form elegance is shaped by proportions of buildings. Glazed porches and terraces, and garden terraces give a comfortable character to the buildings.
