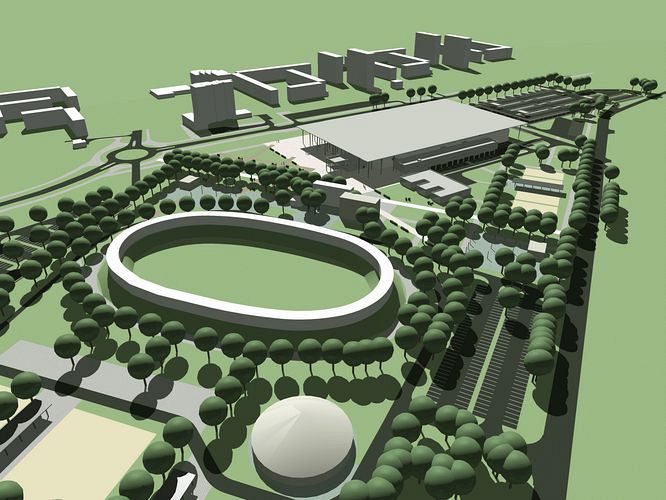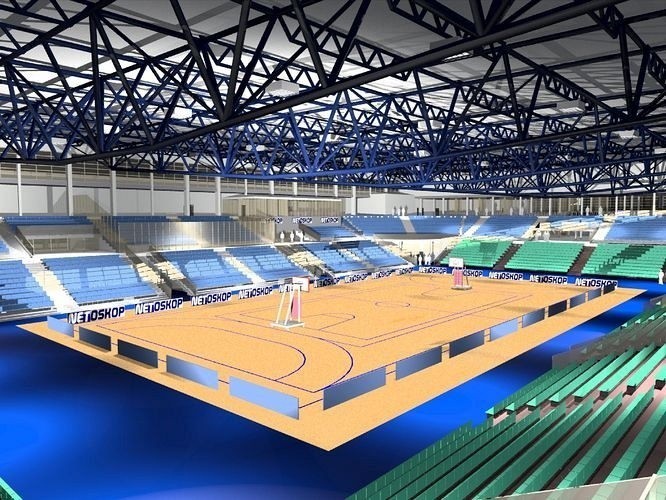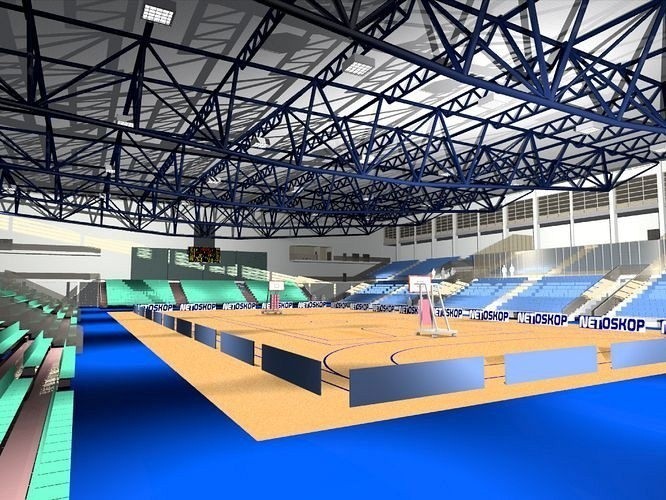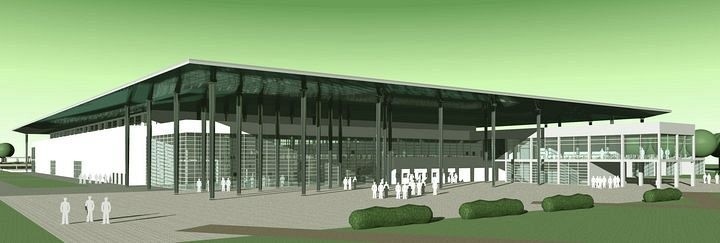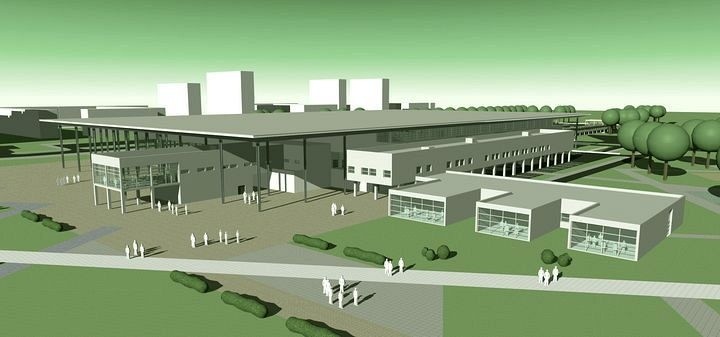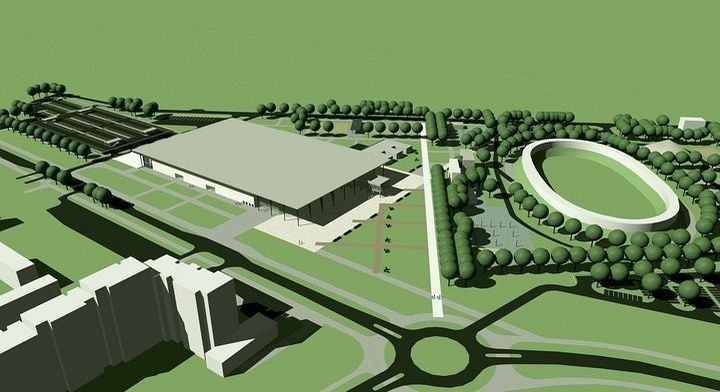Sports and entertainment arena 2nd variant
For this planned facility, the designers have applied the principle of a complete functional programme for a sports-show hall with accompanying functions. The applicable minimum standards required by the Investor have been exceeded so as to build an object of the future, also as regards site development and the connection of a cycling track with the plot. The designed 3-storey hall building has been situated in the east part of the plot. The main entrance is planned from a partially roofed square – agora in front of the facility from Szafera and Zawadzkiego Streets. Aparking lot for automobiles, which will be two-story in some parts, will be built in the west part of the plot. Sports fields/courts in the facility will be used for playing volleyball, basketball, tennis, badminton, handball and football. Moreover, there will be a 200-metre circular running track for athletics. We have also provided for the possibility to make an ice rink inside the track.
