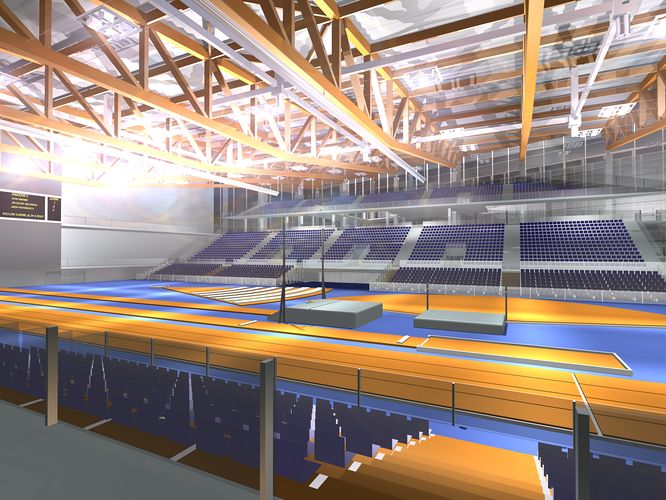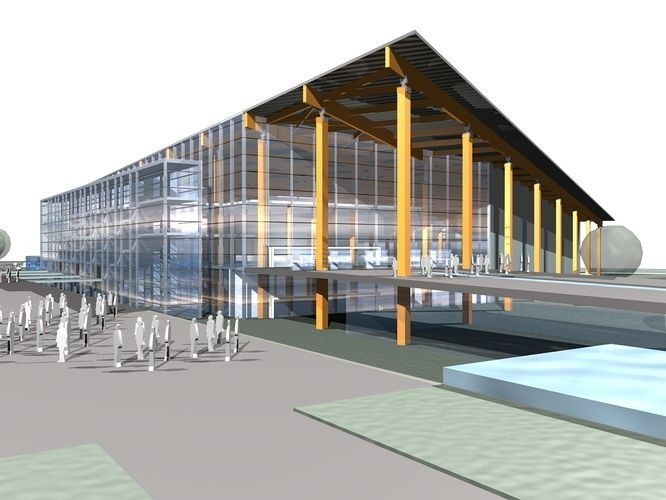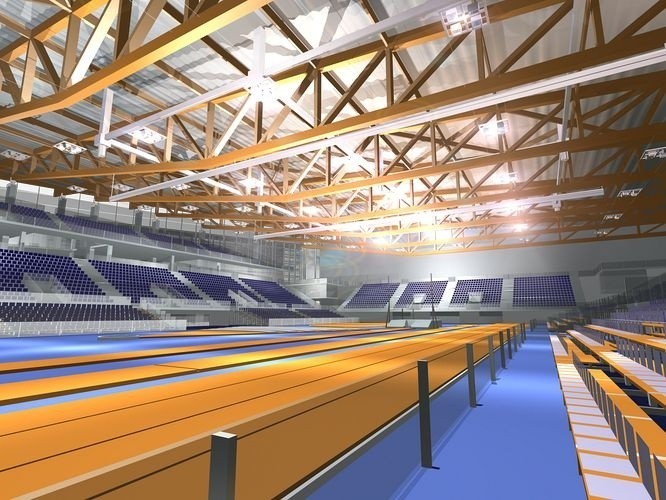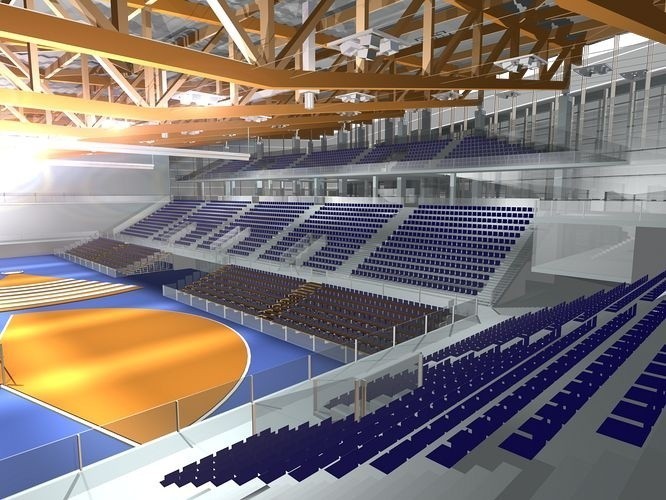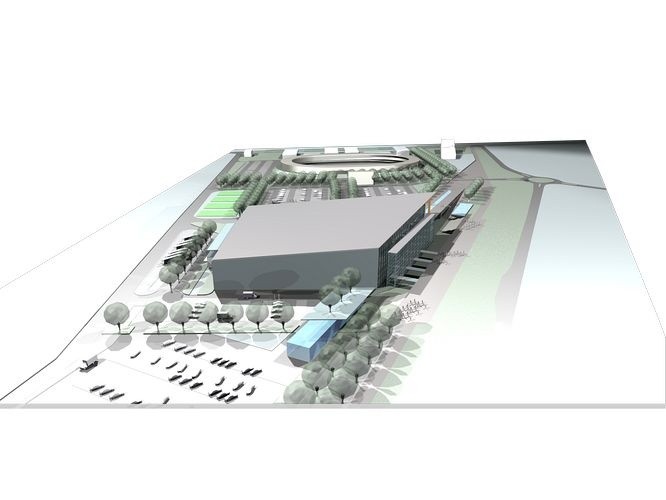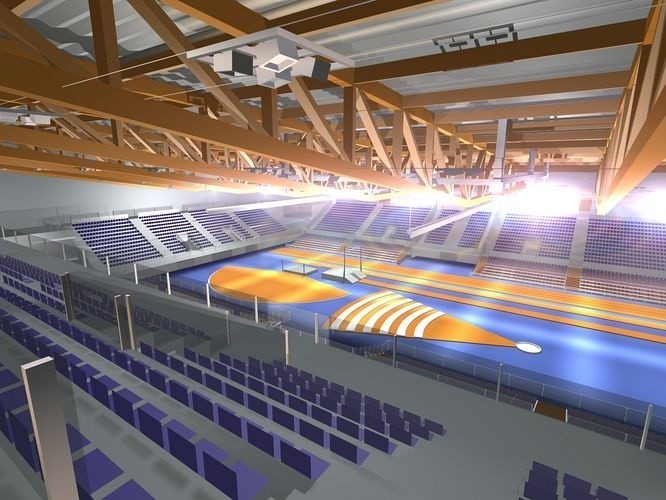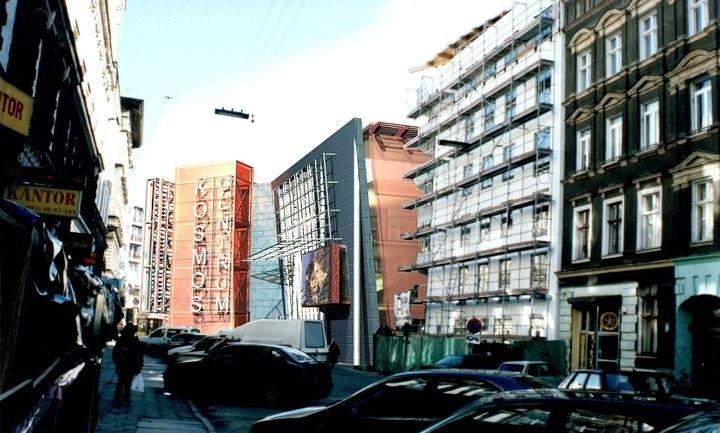Sports and entertainment arena 1st variant
The building of the designed show-sports hall with the main entrance from Szafera Street has been located in the central part of the plot. The designers have followed the principle of a simple roof structure for the main building. This, apart from the intended architectonic effect, has allowed the costs of investment and later maintenance to nbe reduced to a minimum . The designed building has 5 basic usable storeys and an additional mezzanine storey with the following functions: administration, security and direction of events. In the design we have applied economic solutions (due to investment project costs), a minimised functional programme according to the Investor’s request, and representative but not monumental character of the building. The shape and overall dimensions of the facility allude to the housing developments surrounding it and the cycling track. In the building there are courts for volleyball, basketball, tennis, badminton, handball and football, and a straight running track for athletics.
