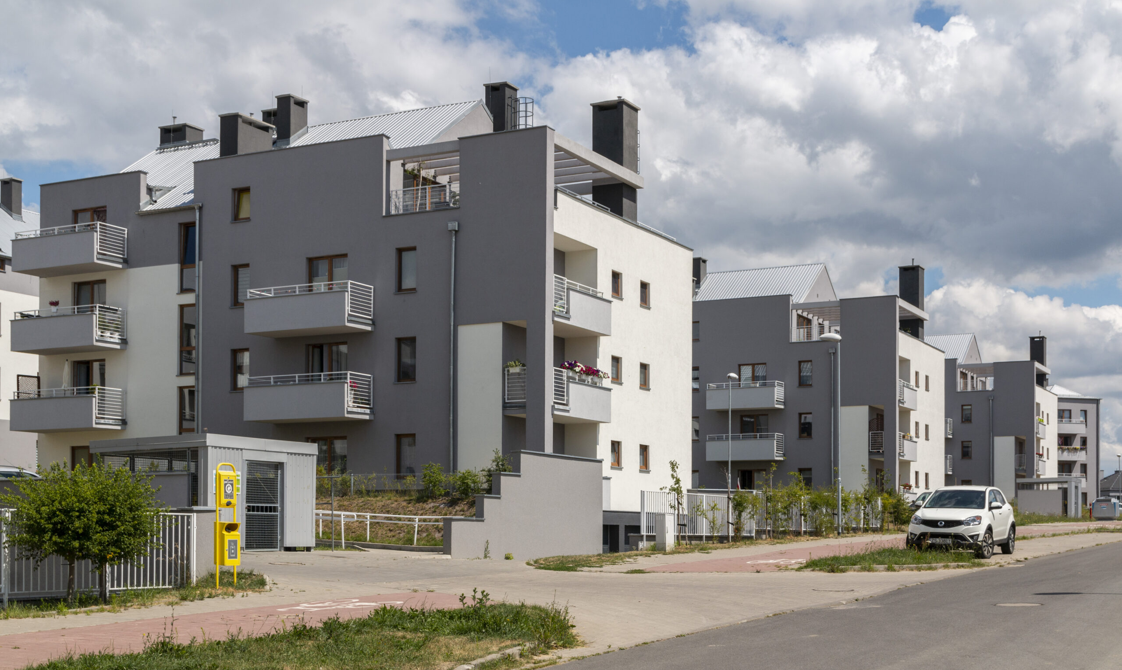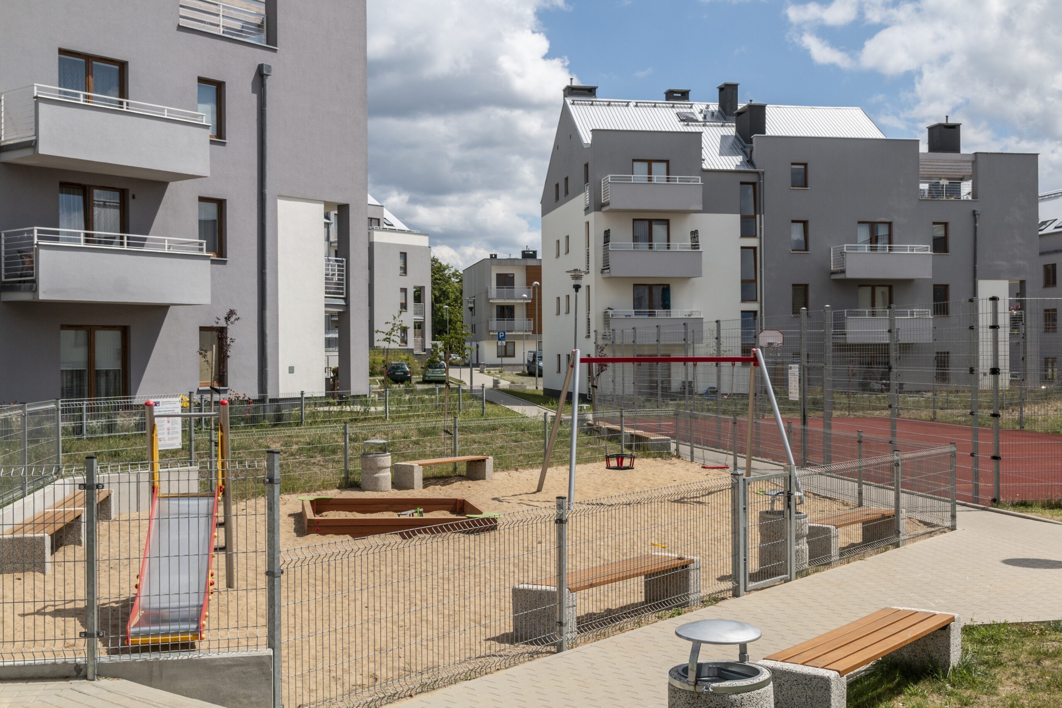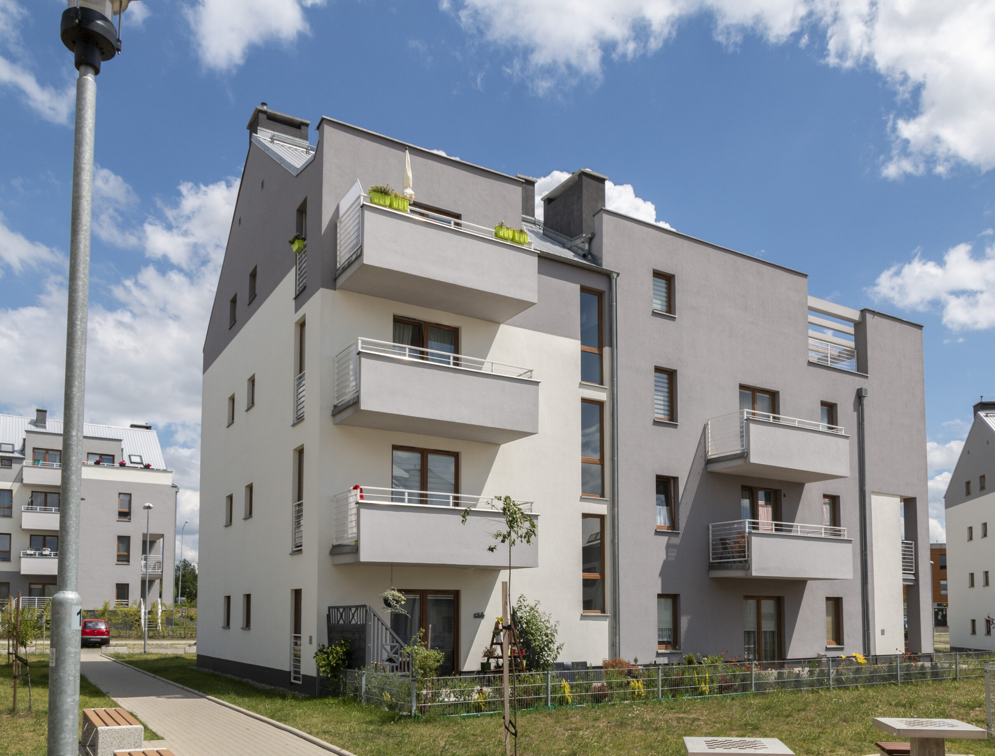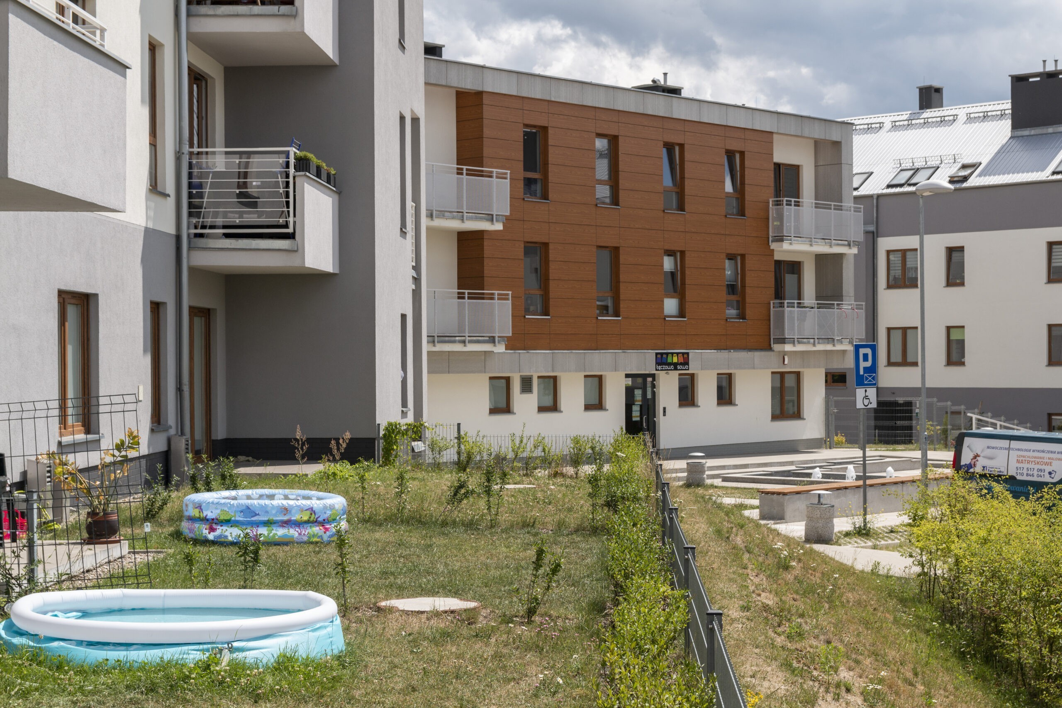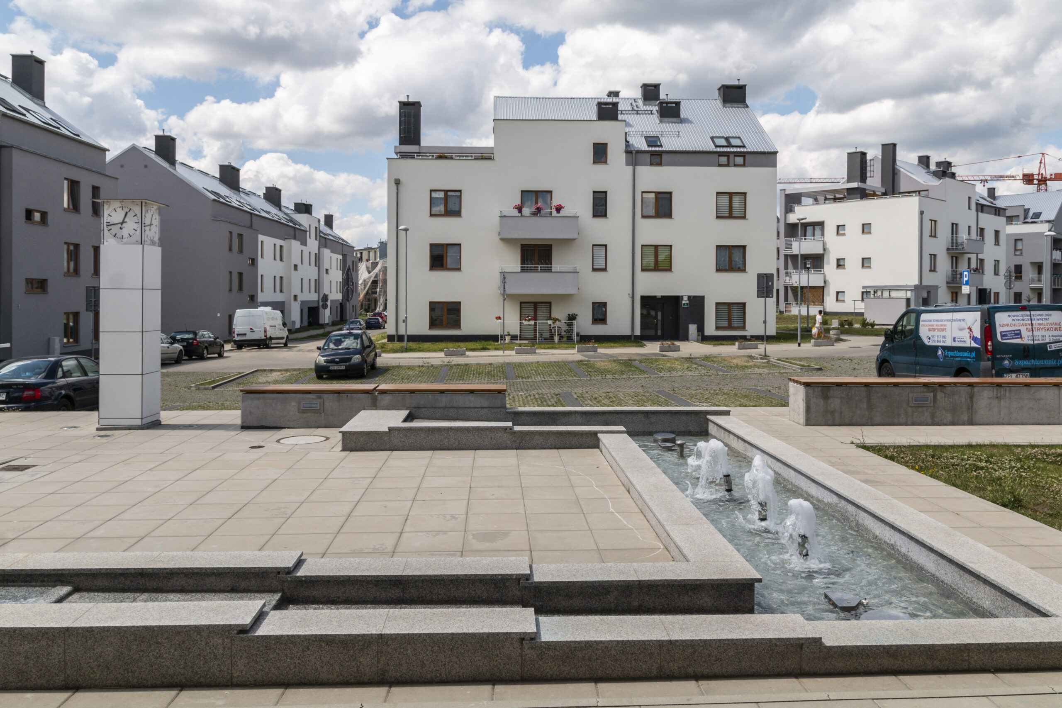Housing-Service Developments on Łączna – Kukułeczki Street in Szczecin
The designed building development consists of 14 multifamily residential buildings and one residential-service building. The intention of the designers was to create an urban-architectonic complex with a coherent appearance that would have the character of a suburban residential development, with all the elements of land development characteristic for a small town. Land configuration and sight advantages have been used when forming the urban composition. The estate has been divided into 3 parts – routes: north, central and south. They open either towards the space outside the complex, or towards its most interesting inner elements.
