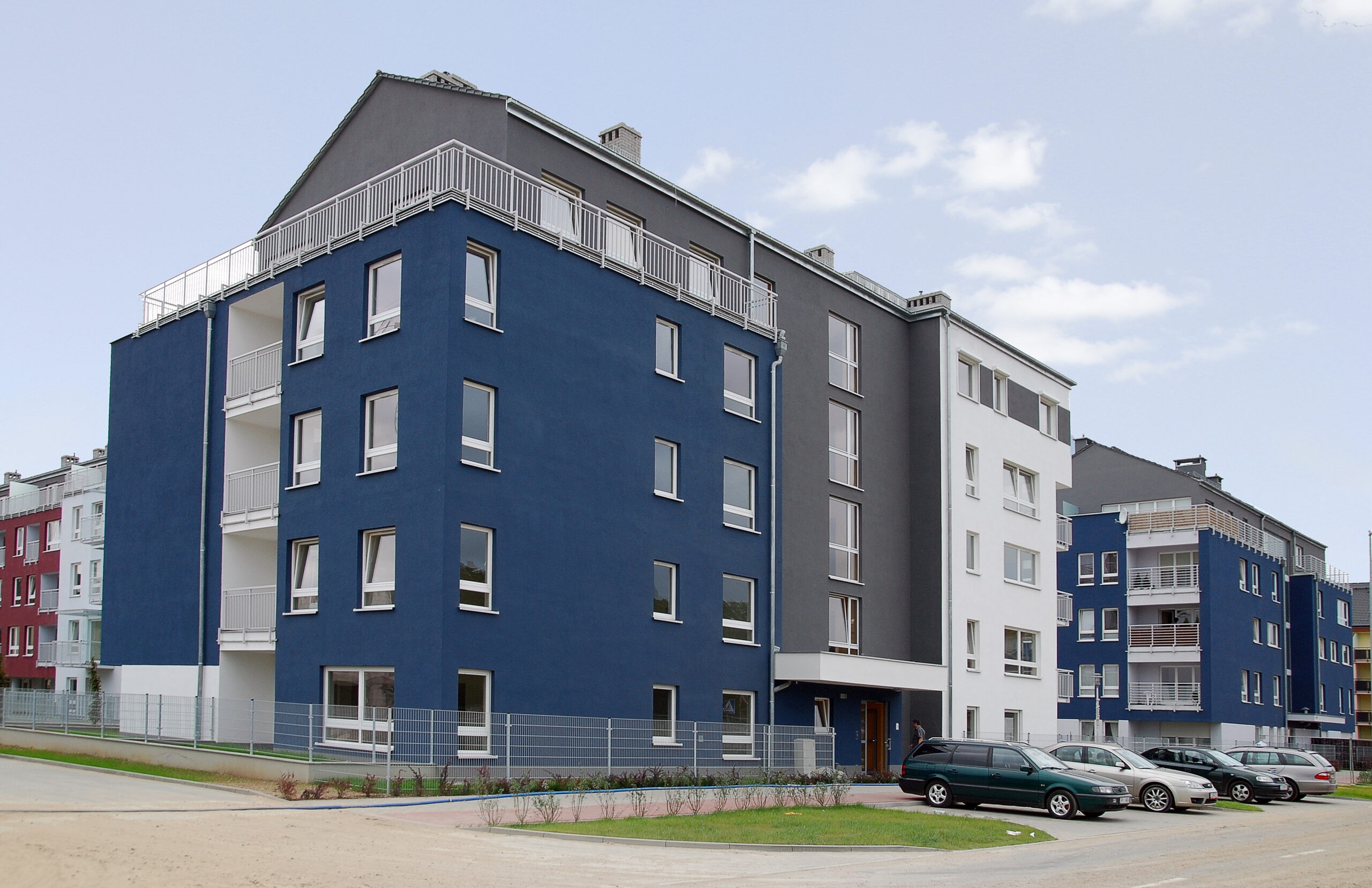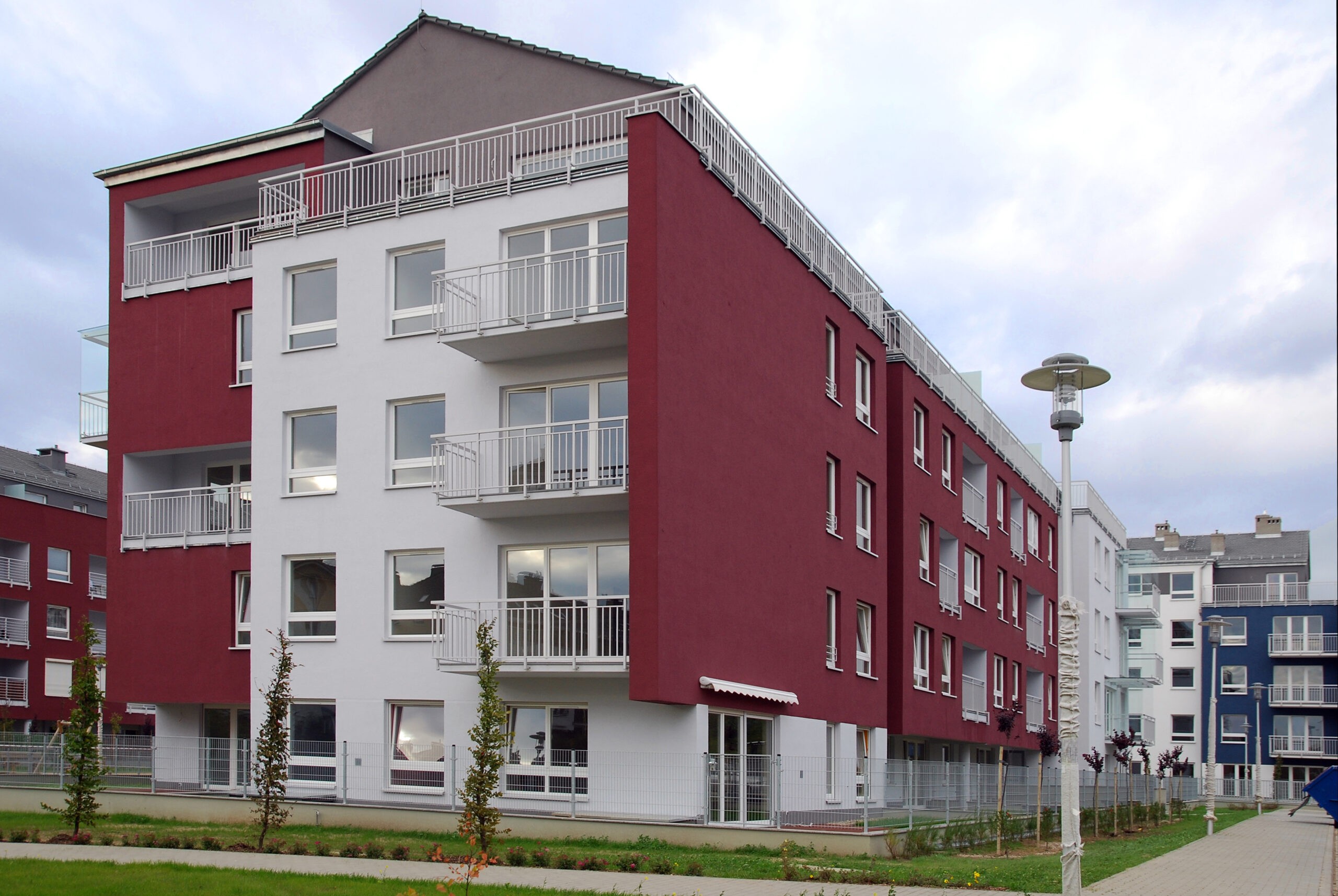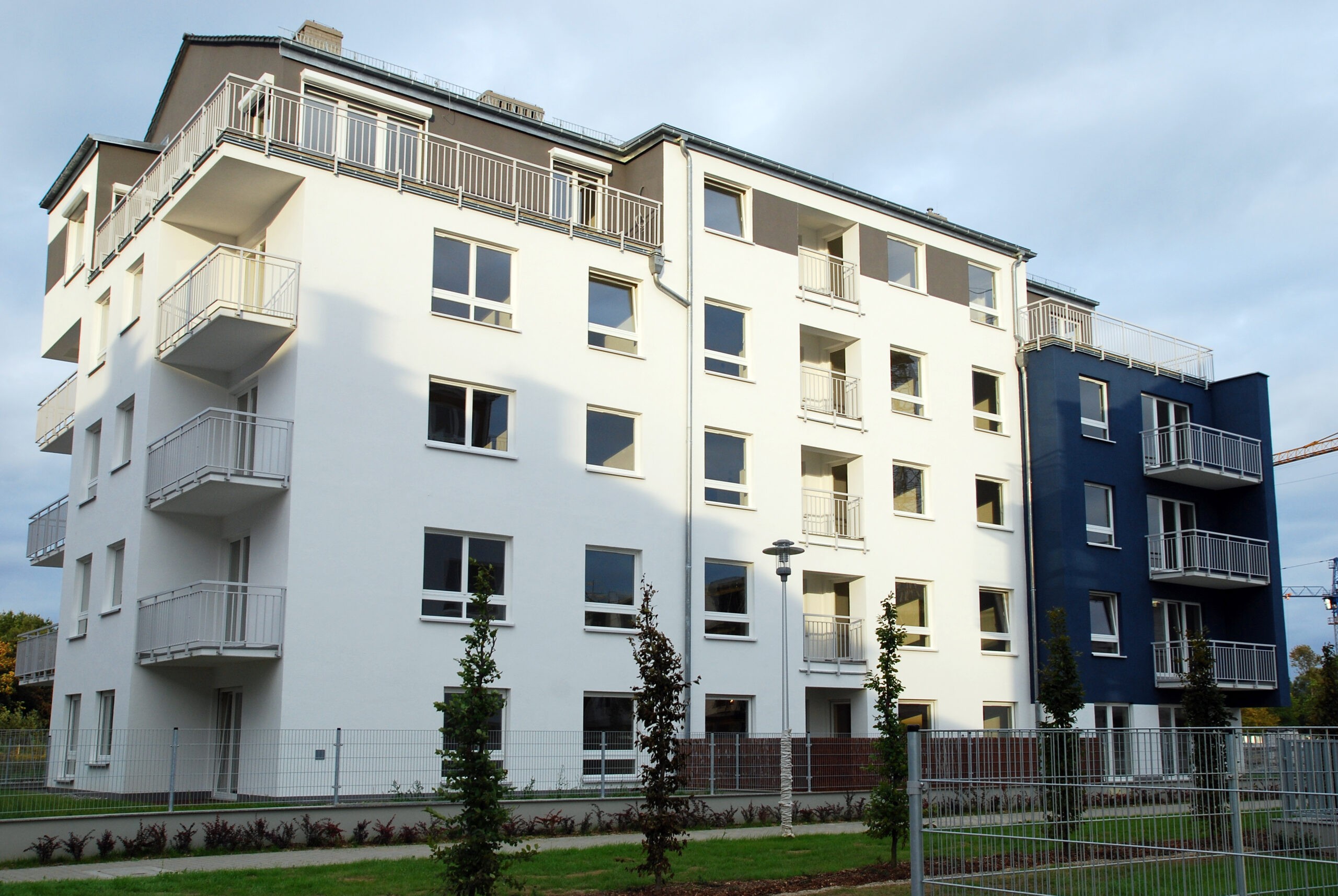Multi-family housing complex
The designed complex includes 12 multifamily buildings with underground garages. The intention of the designers was to create an urban-architectonic complex with a coherent appearance that would have the character of a suburban residential development. The proposed building development accentuates the frontages along Marynarzy Polskich and Gen. Kopańskiego Streets and forms cosy interiors opening towards the adjacent watercourse called Wierzbak. Separated playgrounds for children and youth and walkways for all residents have been designed within the residential development area. Additionally, in order to accentuate the suburban character of the developments, small gardens have been separated and allotted to flats on the ground floor.


