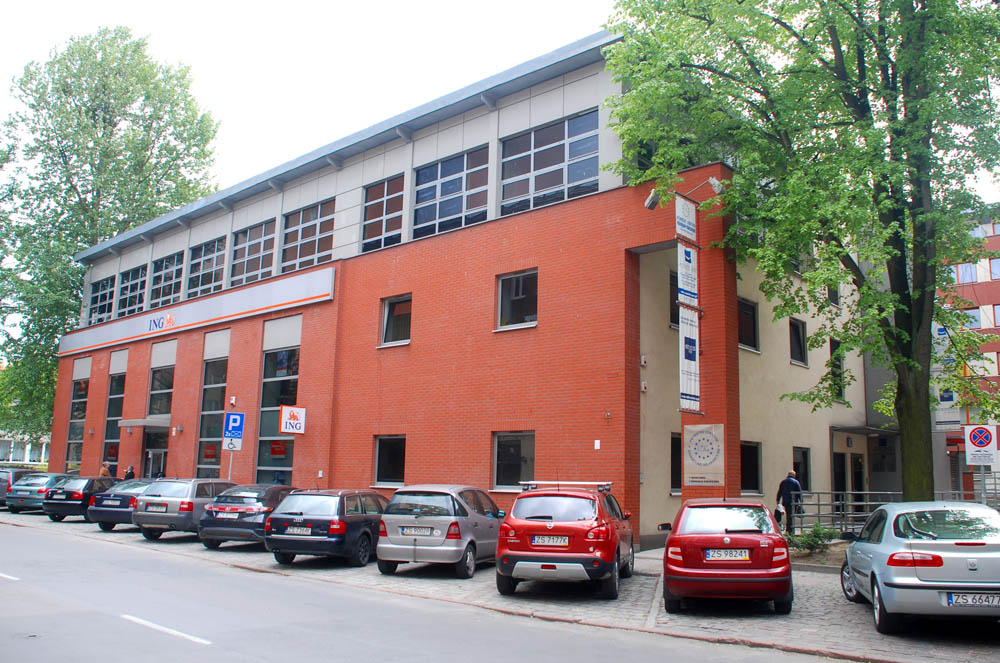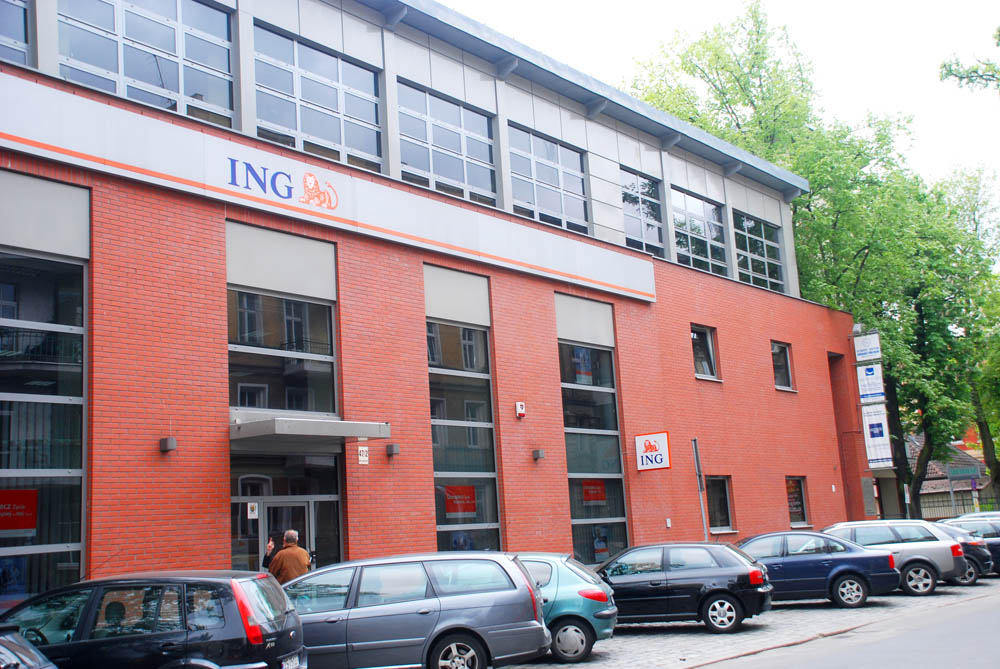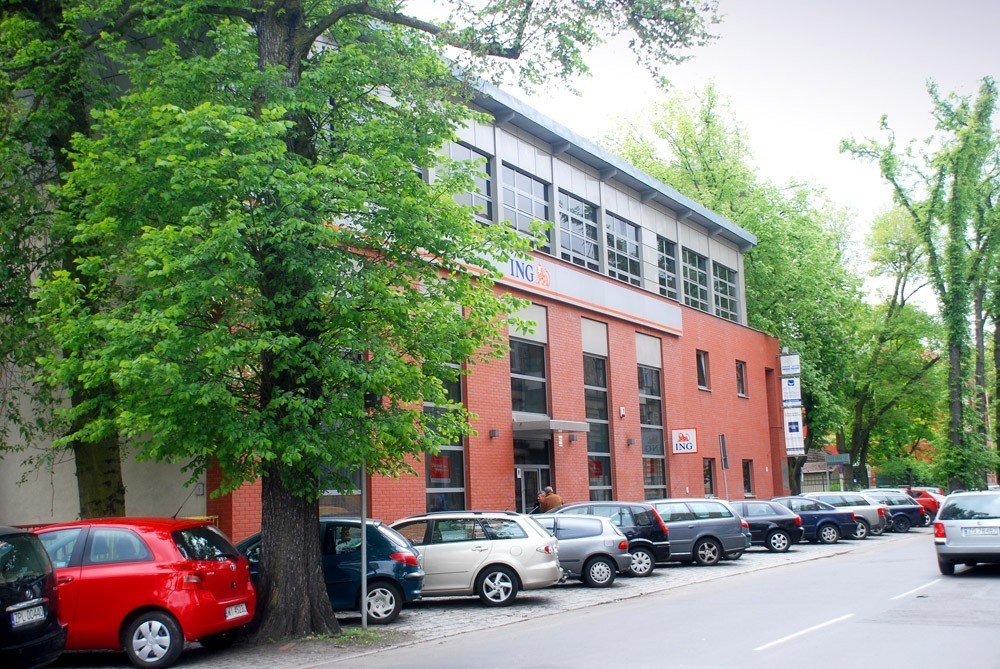Service and office building with medical clinic
The plot is located in the centre of Szczecin on Niedziałkowskiego Street. The investment project area is a developed zone – a fragment of 19-th century plot of Emperor Wilhelm Gymnasium. Regarding this, due to limited free space, the designed building development will have a high intensity city centre character. Due to the need to maintain the historic layout of Niedziałkowskiego Street, the newly designed building has been withdrawn deeper into the plot, beyond the row of trees and the building adapted for offices. We have created a harmonious combination of new and old developments with a shared inner courtyard consisting of a route for pedestrians and vehicles, and greens. The designed building is a 6-storey residential-service object characterised by a monolithic and conventional structure, with an underground garage. The adapted building has 3 storeys. The design provides for the restoration of original façade divisions from the main street and the rebuilding of the attic as a light, steel structure filled with glass, covered with a flat roof possessing a steel structure.


