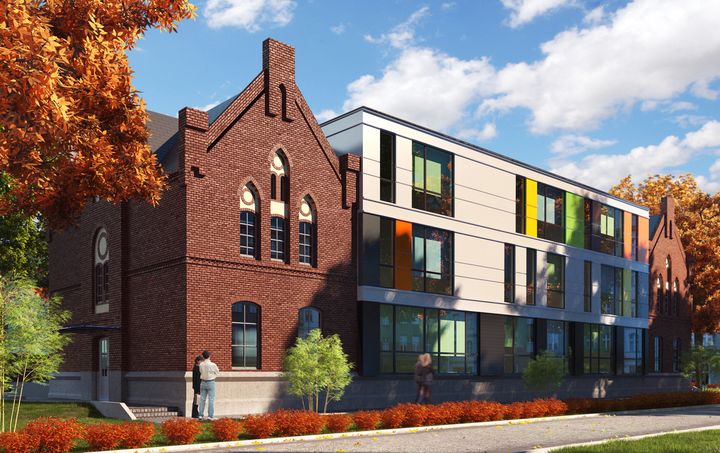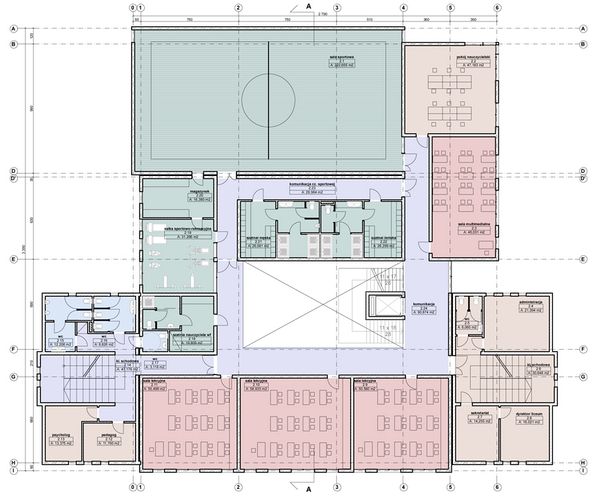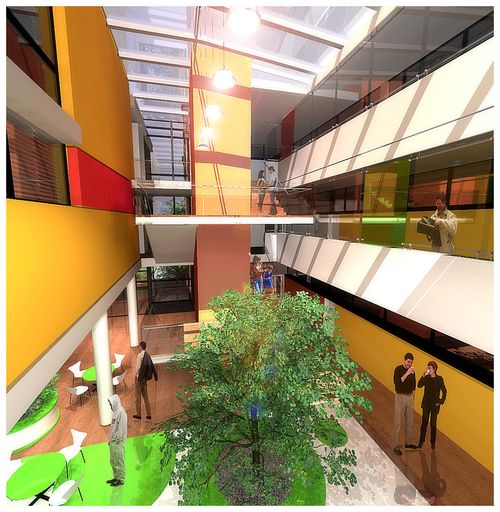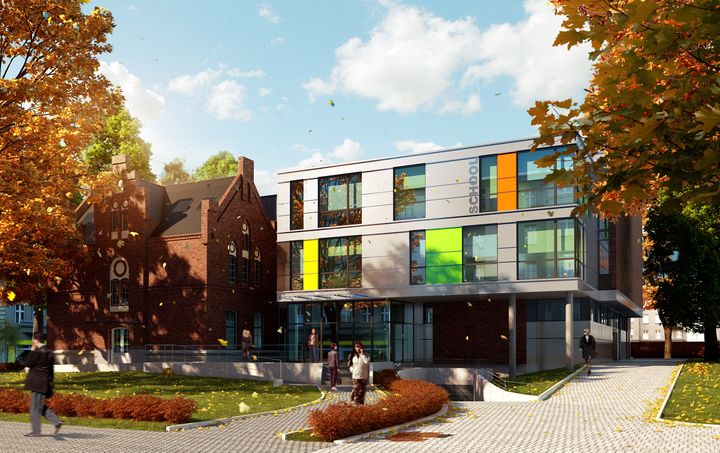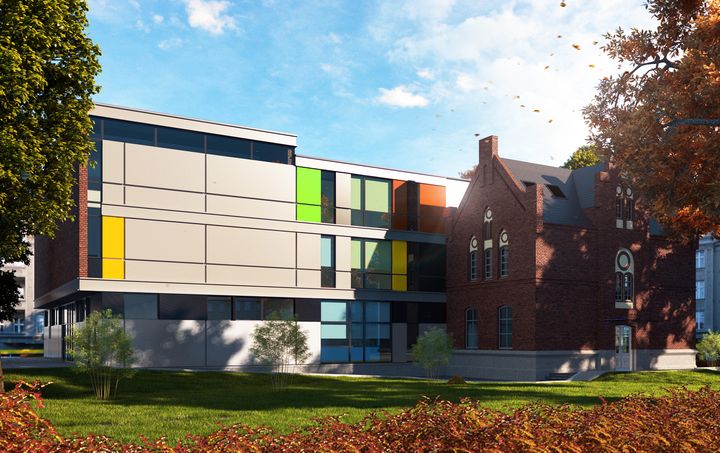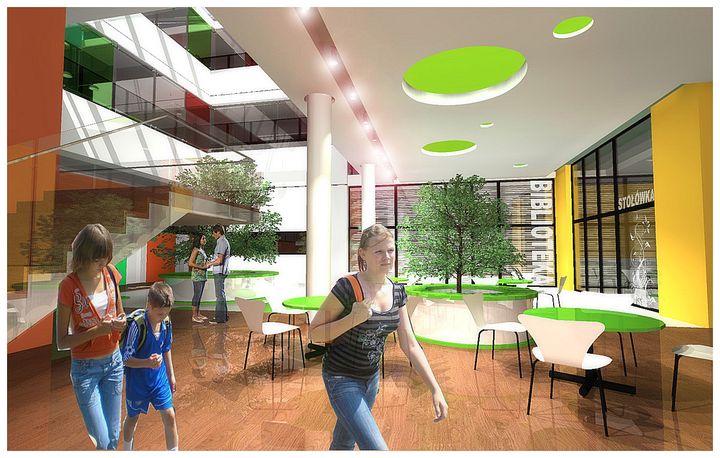The Complex of Grammar Schools on B. Głowackiego Street in Szczecin
The layout of the whole building development complex consists of two basic parts: the section best preserved, from technical point of view, after the former German military laundry, and the newly designed shape. It has one underground storey with a separate garage and technical-storage part, and three storeys above ground, which ensure the program functions of school. In its character, the new shape covered with a flat roof differs from the elements of the old developments so as to accentuate even more the principle of contrast between “new and old” and to emphasise the character and historic elements of preserved developments.
