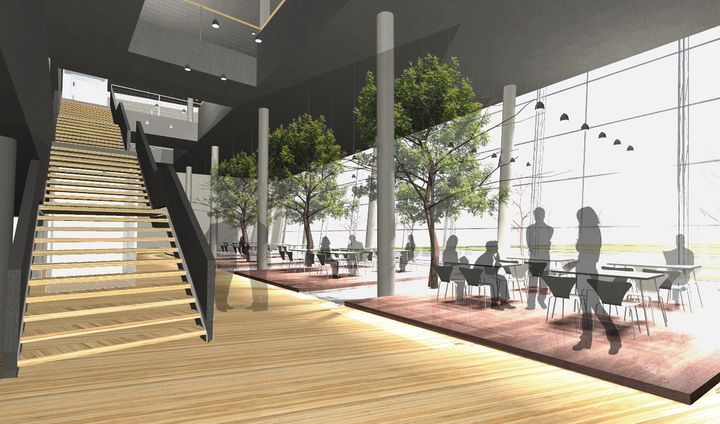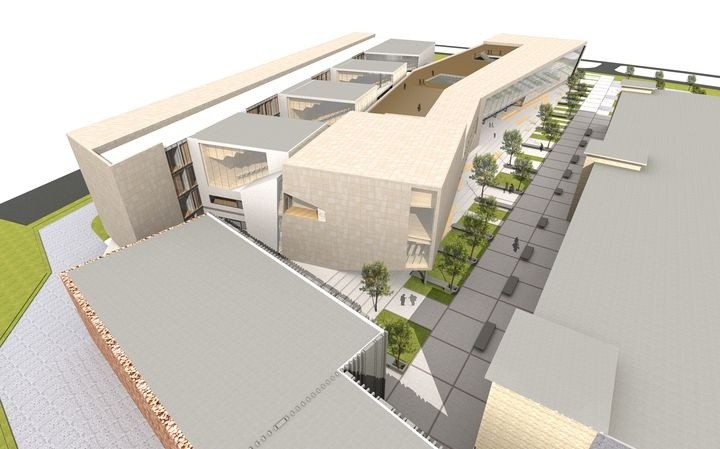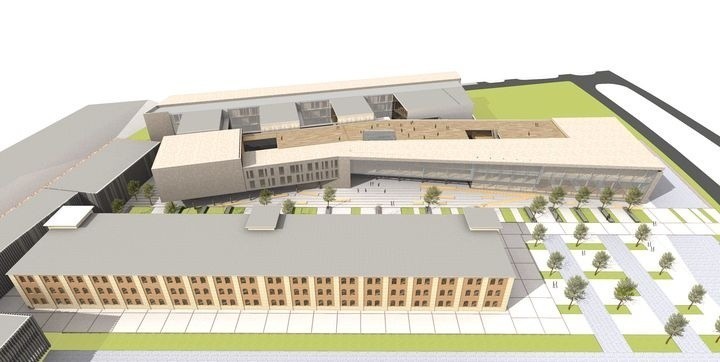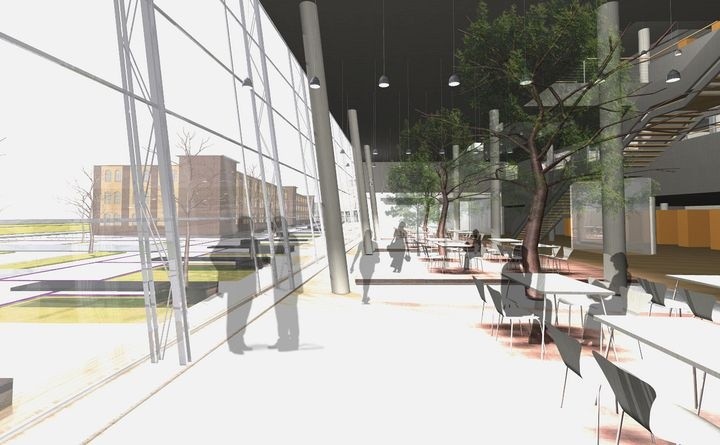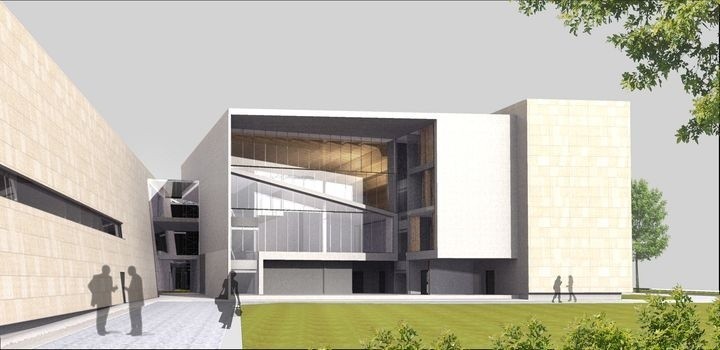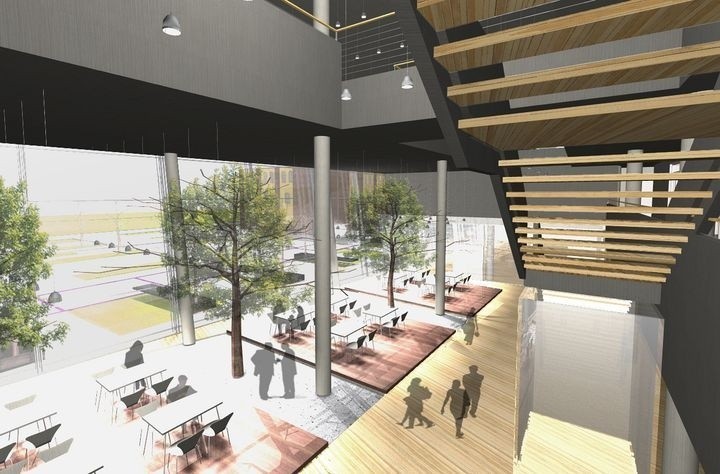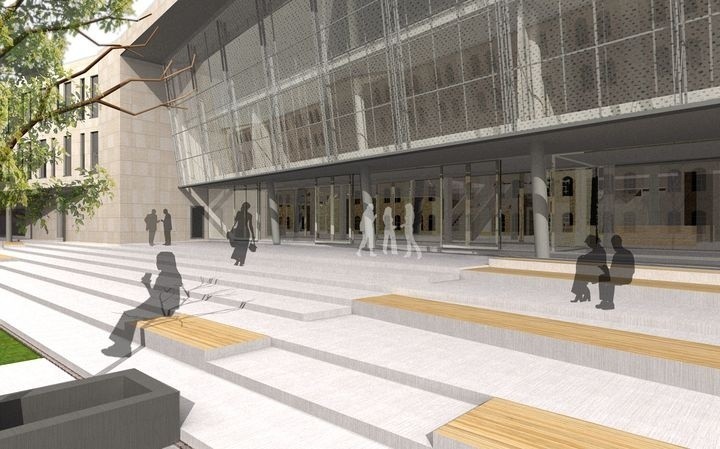Faculty of Law and Administration of the Adam Mickiewicz University (UAM)
The urban development composition is based on the principle of designing a building development that would constitute an enclosure for the existing facility and forming an inner square between the existing facility and the designed complex. The designed building has been elevated 1.2m above ground level. This solution allows the square to be defined better and exposes the existing object. An open, multilevel ground levelparking lot is located in the north part of the plot as a buffer separating the designed complex from the railway line running along the embankment in the north part of the area. The main architectonic principle involves combining different functional parts into one multi-functional object based on attractive open and closed spaces evenly distributed throughout the whole complex. The designers formed a rhythm of inner courtyards used as open spaces for recreation and providing extra illumination for the large lecture rooms. Seemingly, the complex shape is based on a simple principle of the open spaces of inner courtyards, and blocks of amphitheatre-type lecture rooms with recreational spaces supporting them.
