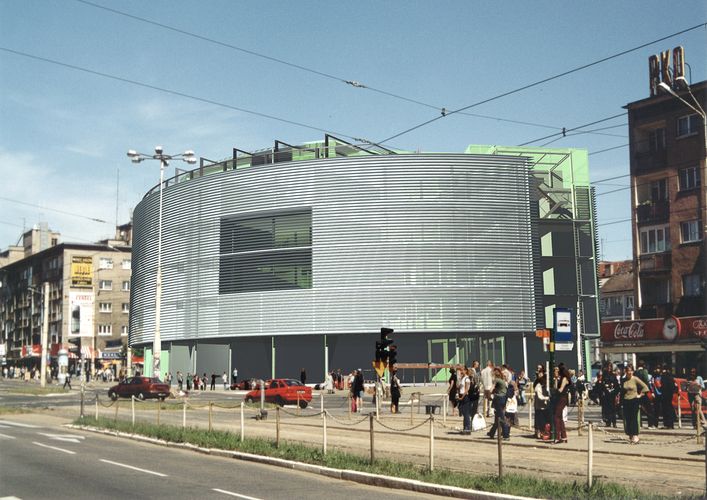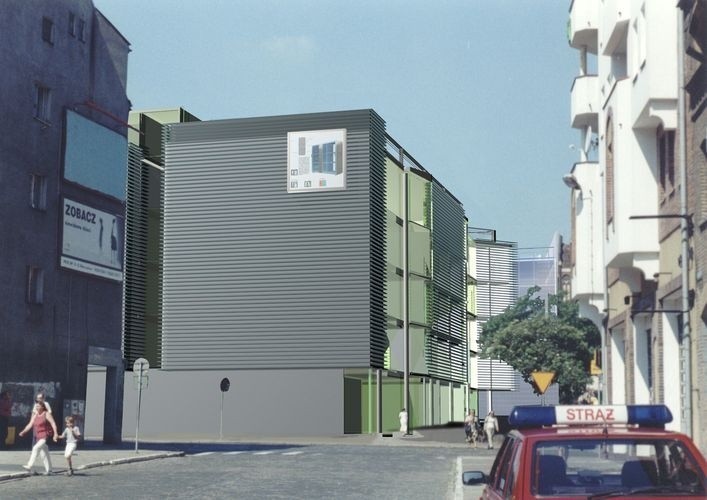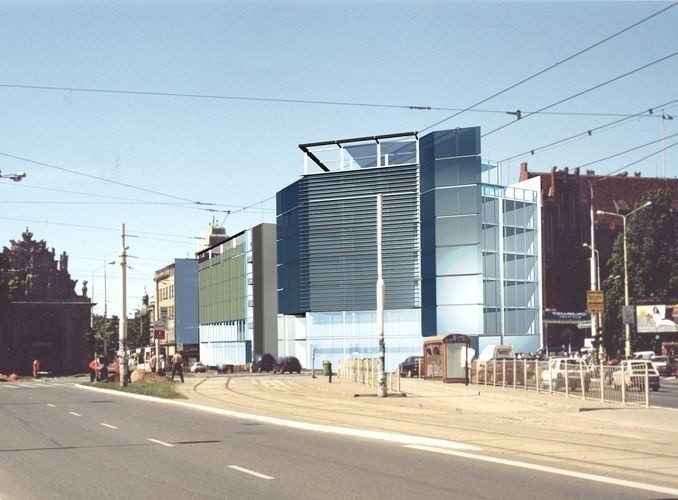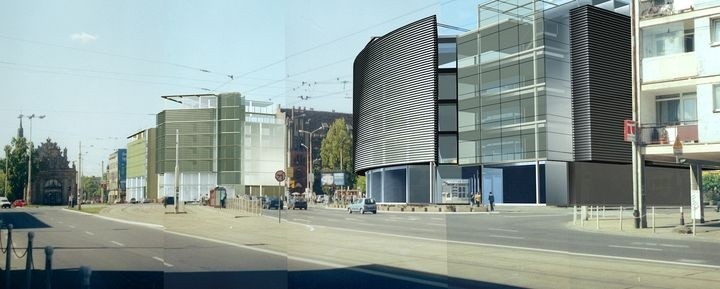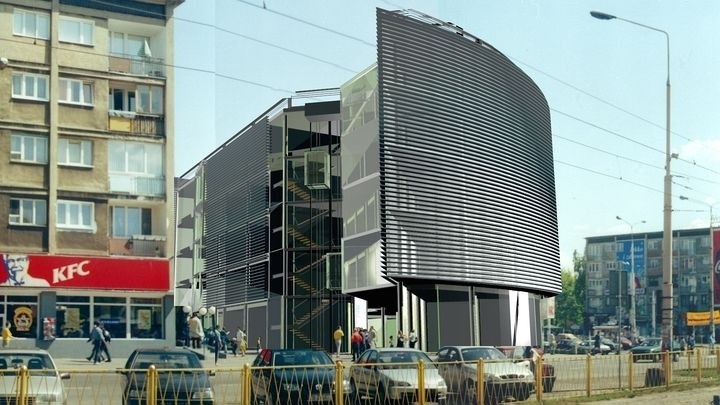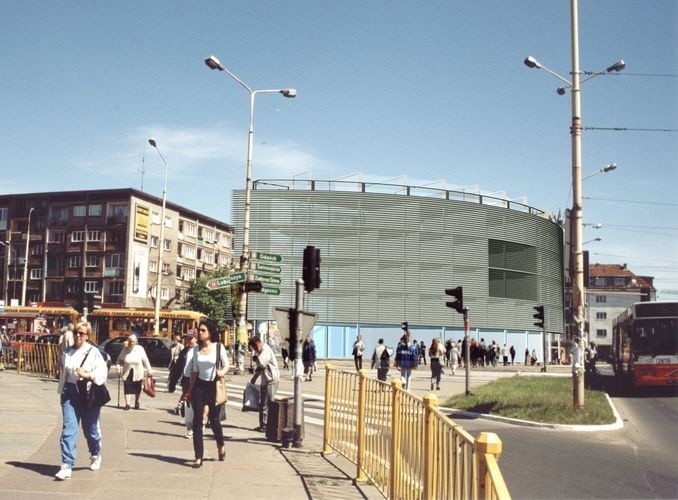Commercial complex, consisting of 2 facilities
The design has assumed building modern facilities on two plots in the city centre at the Port Gate. The facility, located at the square on Tkacka Street, has been designed by us as an entirely commercial object, its plan adapted to the plot shape. It has been possible to obtain a dynamically arched façade facing a busy intersection. The other facility has mixed functions. There is a shopping arcade in the basement, while the upper storeys have been designed to perform office and hotel functions and have the infrastructure needed to organise conferences. The object has been designed as a complementary building development. We have adjusted the height of the building corner, being an important accentuating element, to that of Polish Post buildings located on an adjacent plot.
