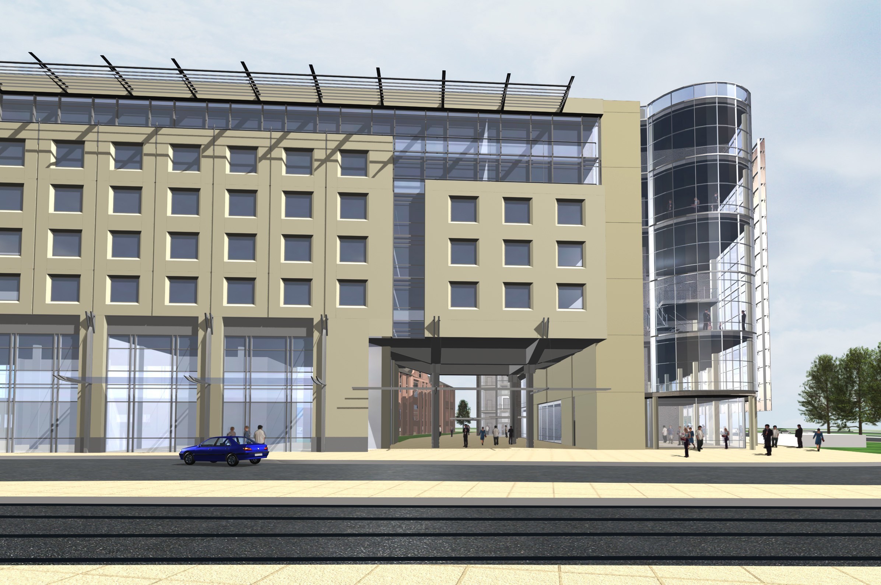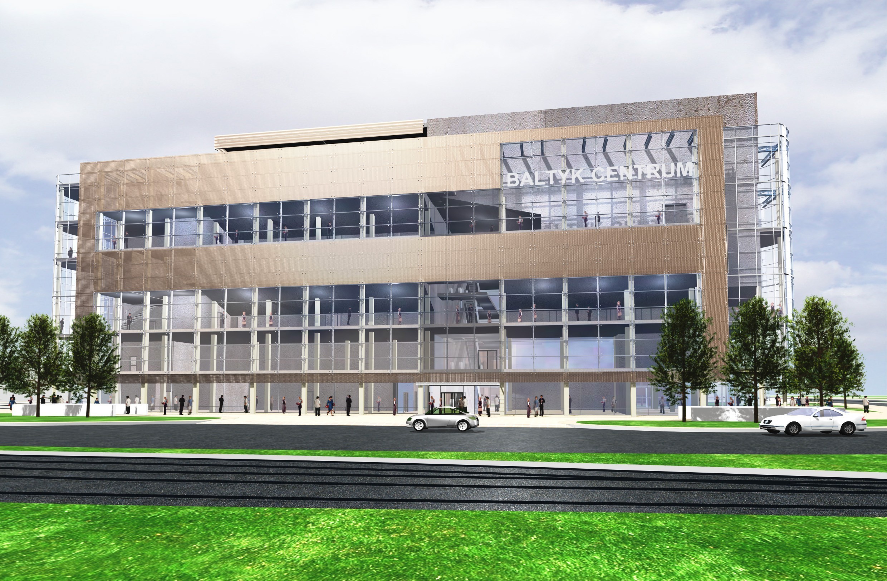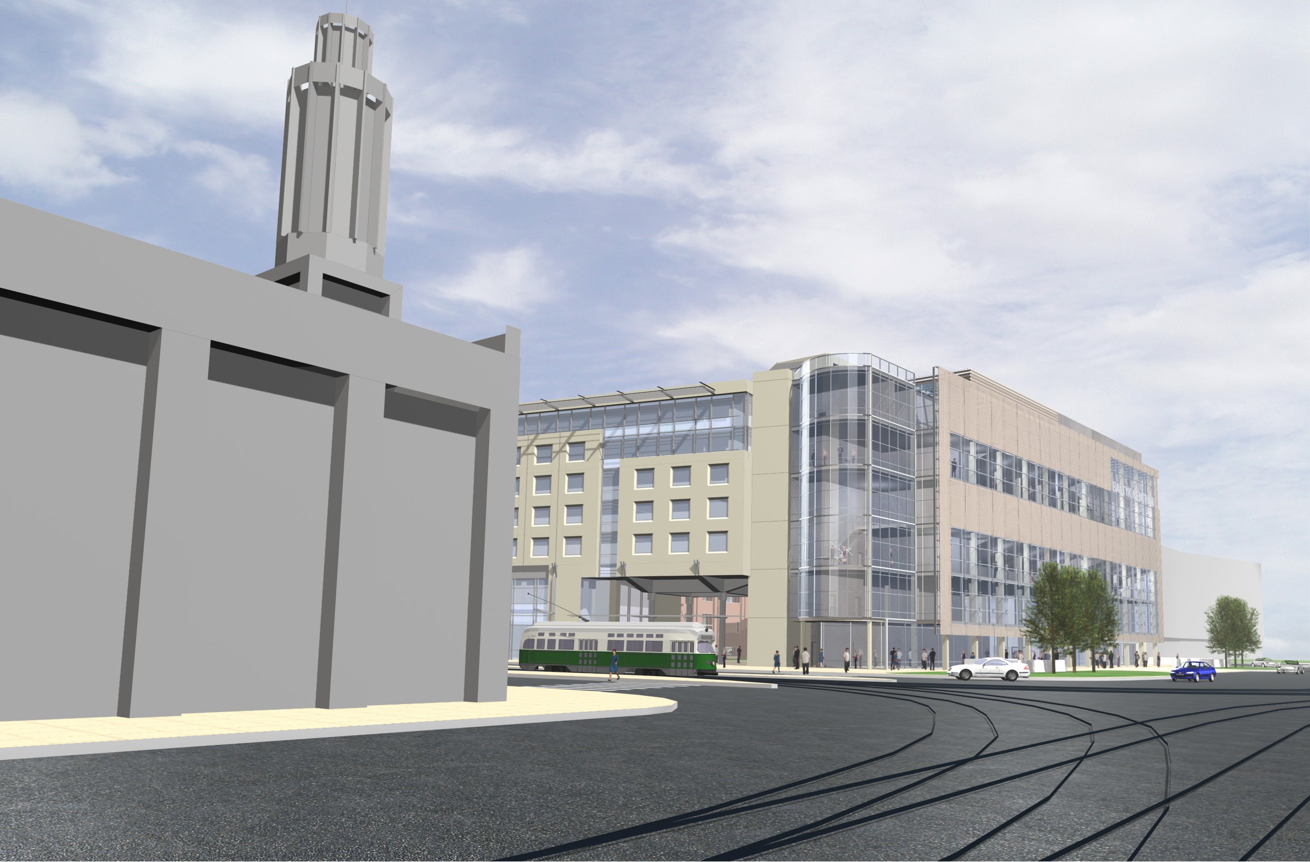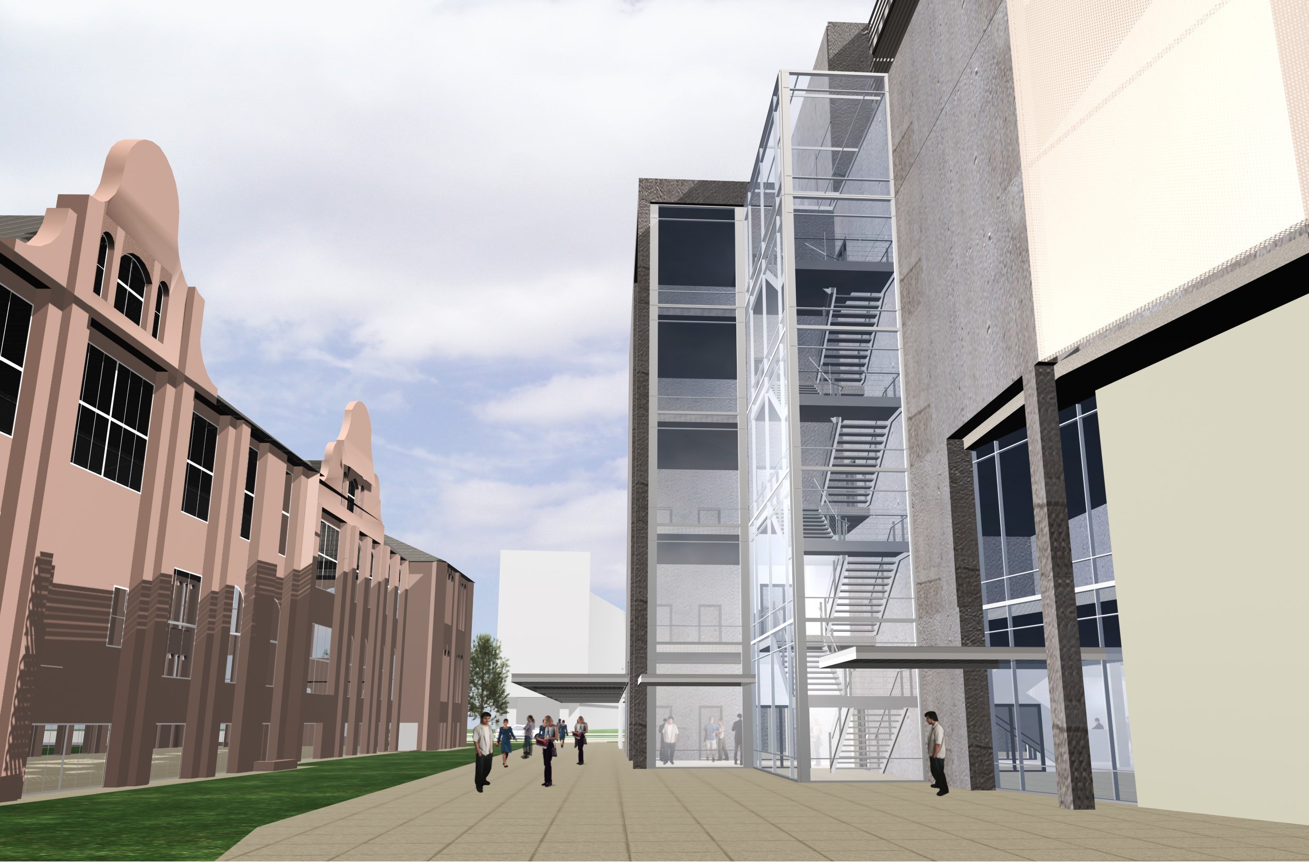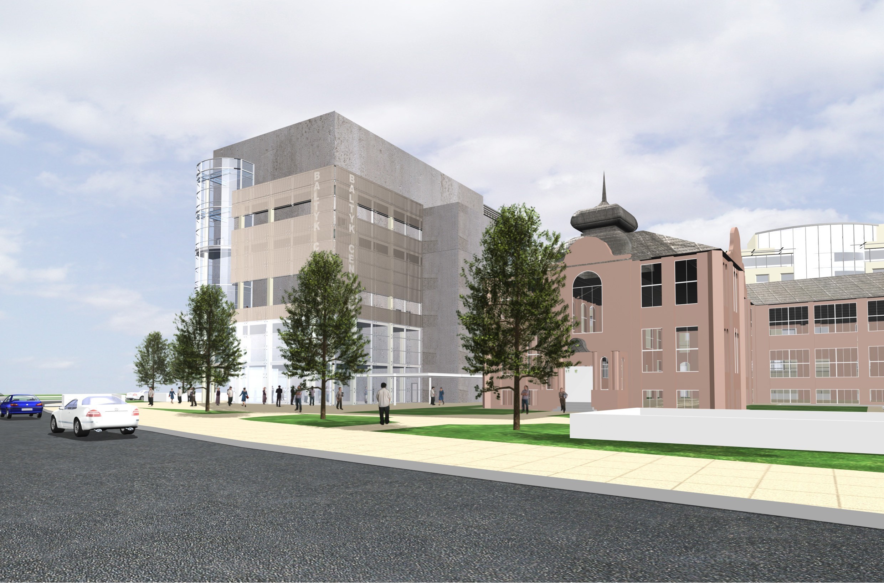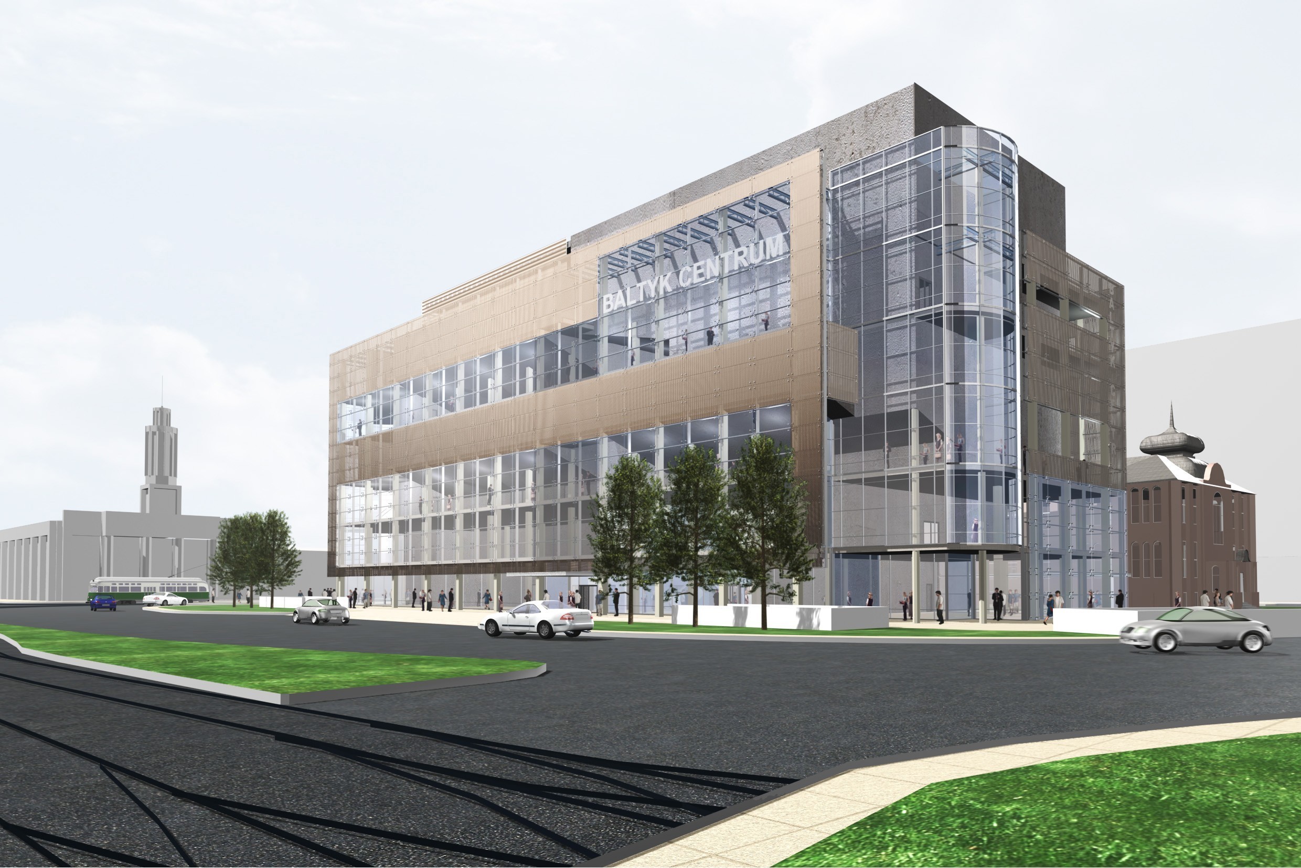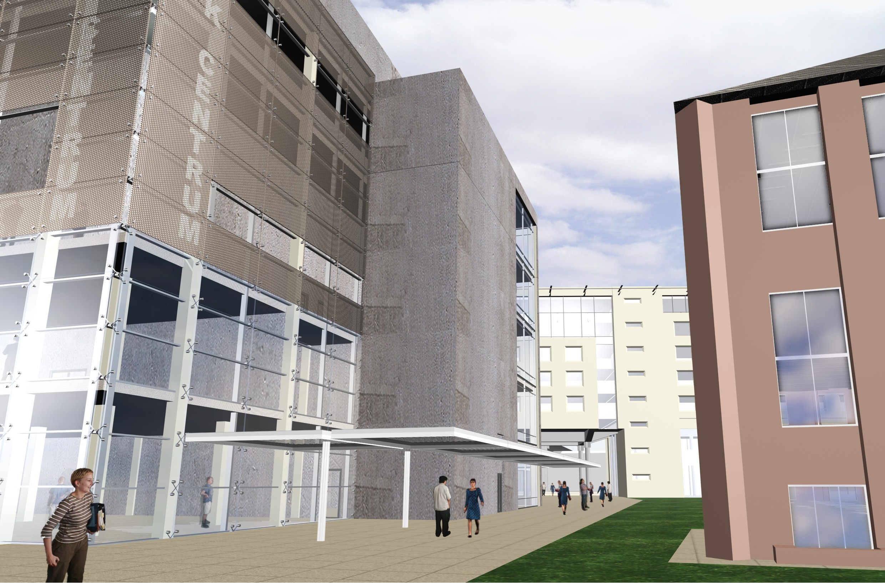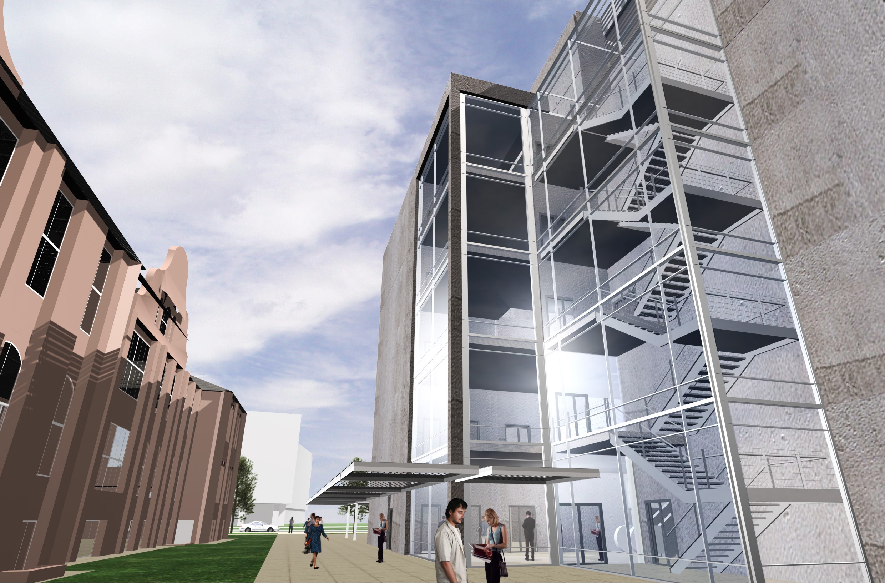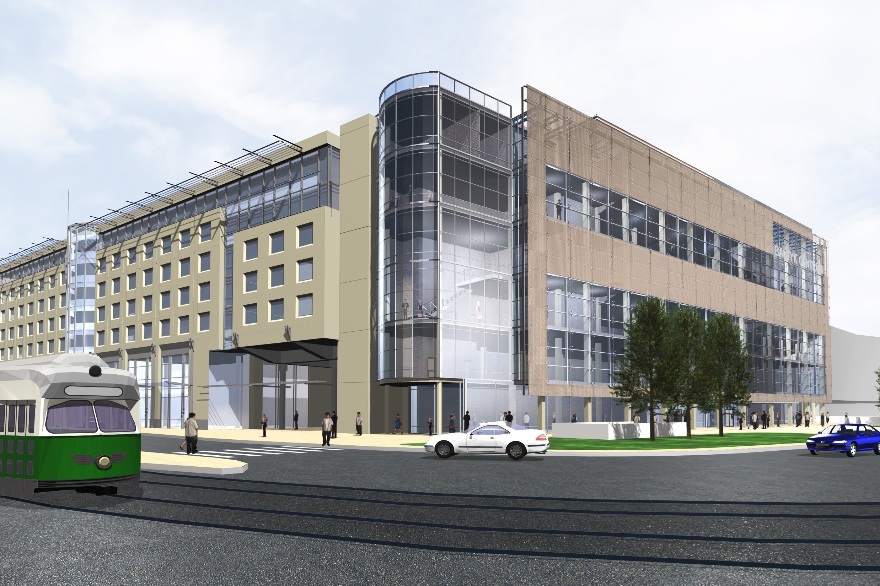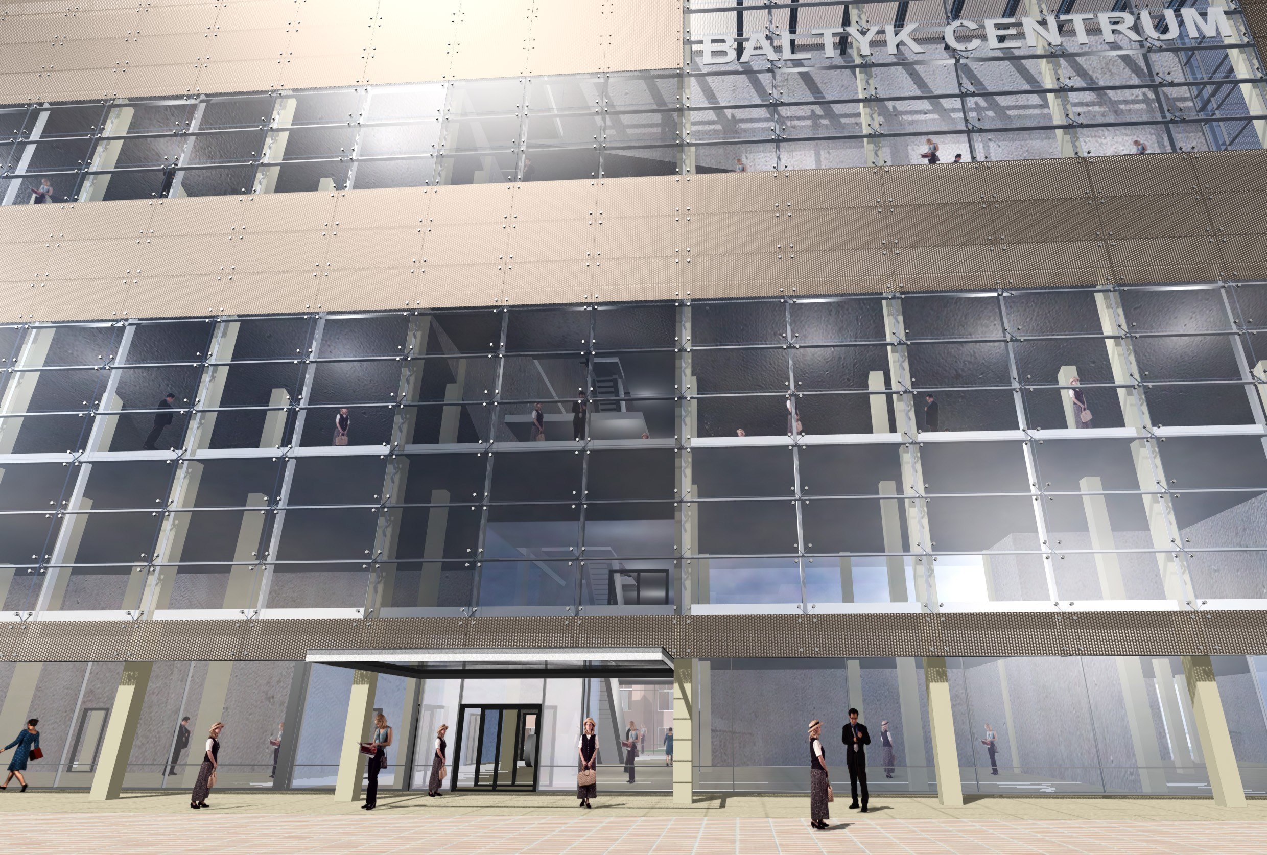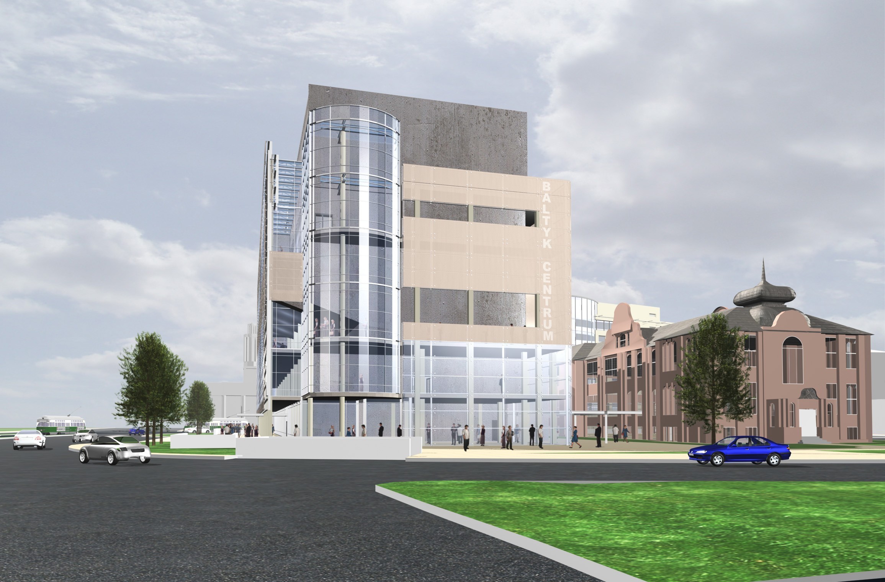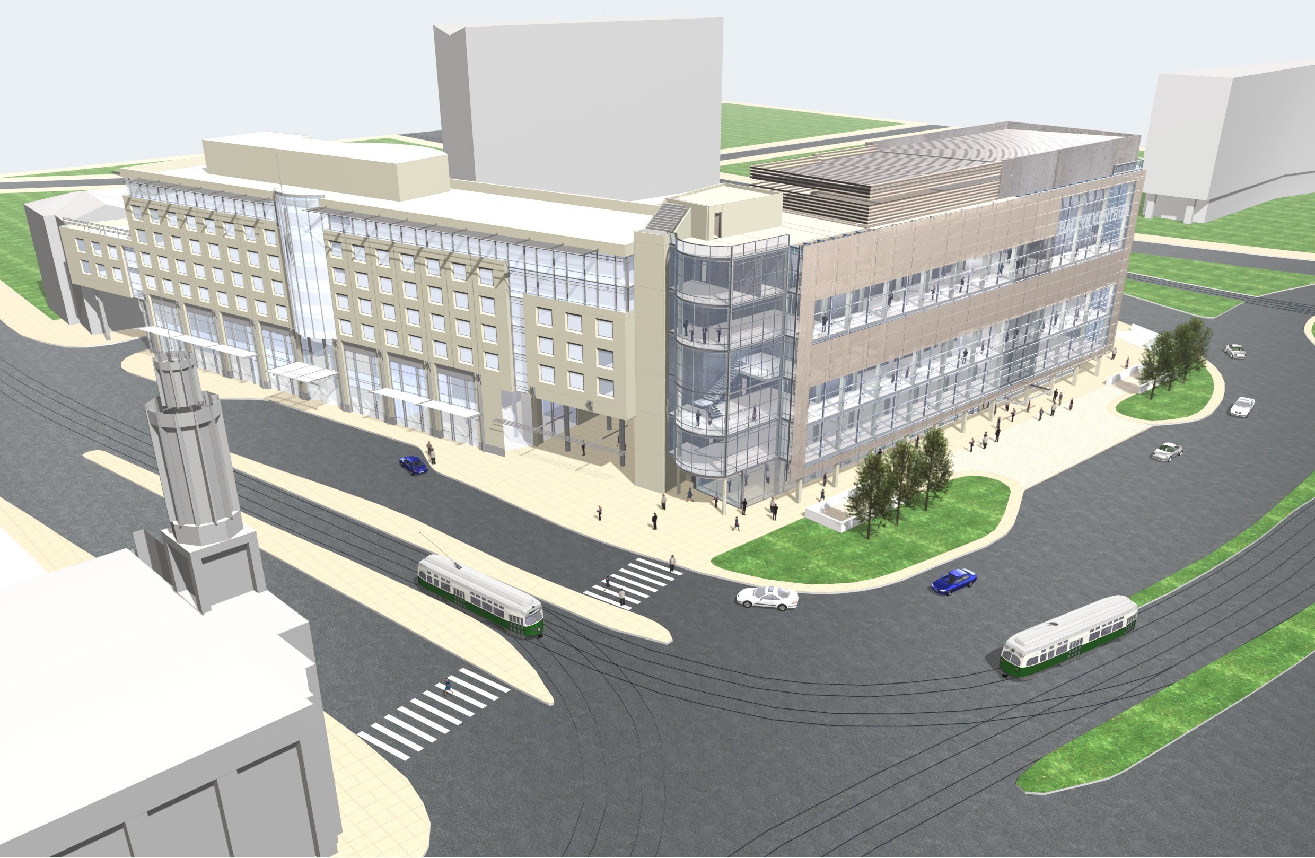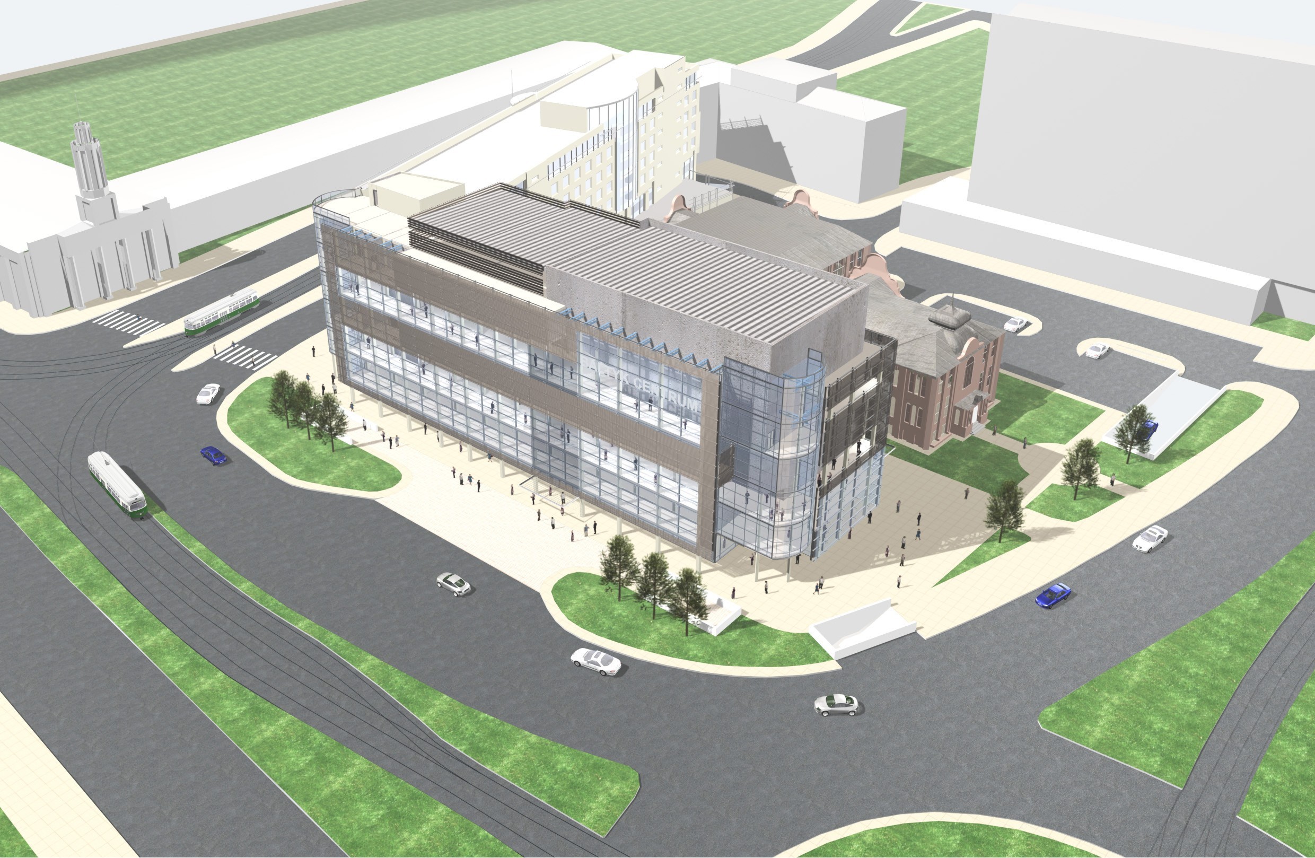Shopping and entertainment complex
The facility has been designed as part of a larger complex, which includes the Sheraton Hotel. Considering the applicable building development height and rather narrow plot route, the completion of the functional program has required the planning of the main function, that is the Multiplex, as a multi-storey facility. The rooms of the cinema have been designed on three basic levels at rear part of the plot. This has allowed the building front to be earmarked for a multilevel cinema hall and related functions. We have used the object location that gives an attractive panorama of Poznań city centre. Therefore, we have designed a glazed front façade, partially covered with perforated sheet coffers, in order to obtain the effect of transparency forms that differ in intensity.
