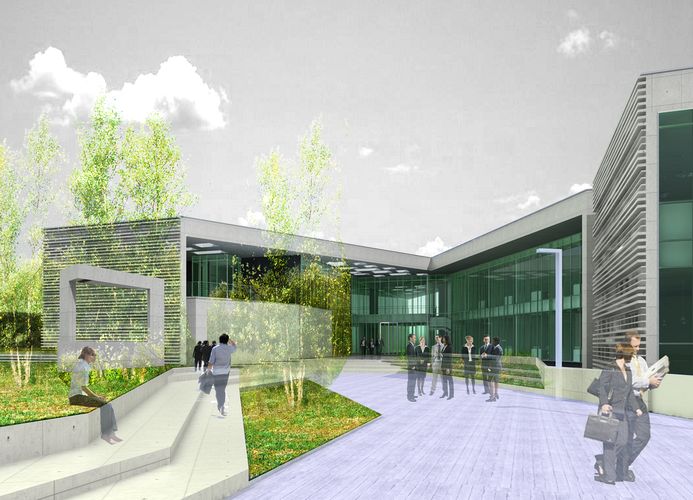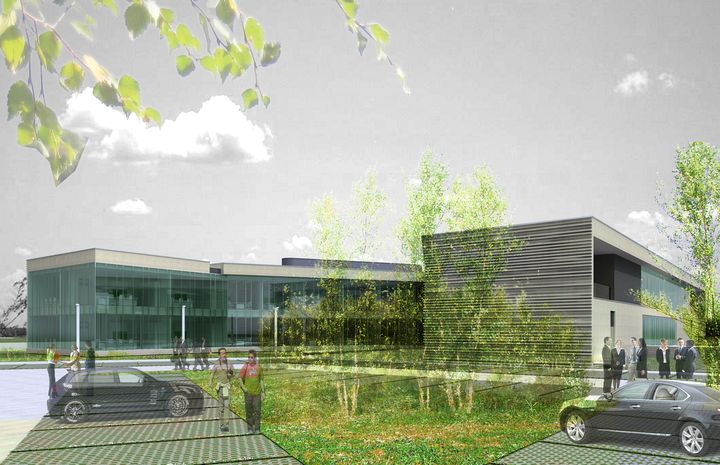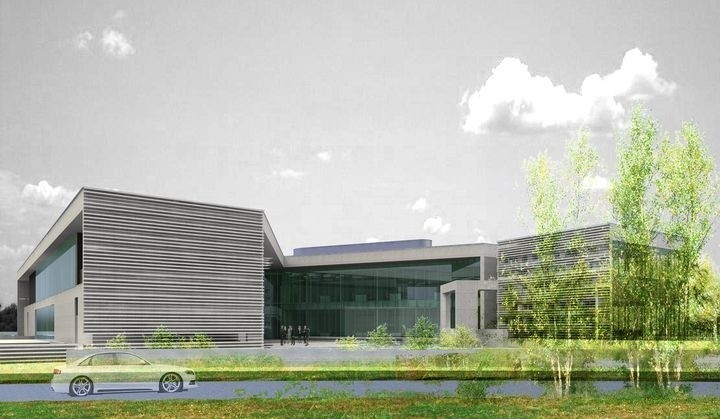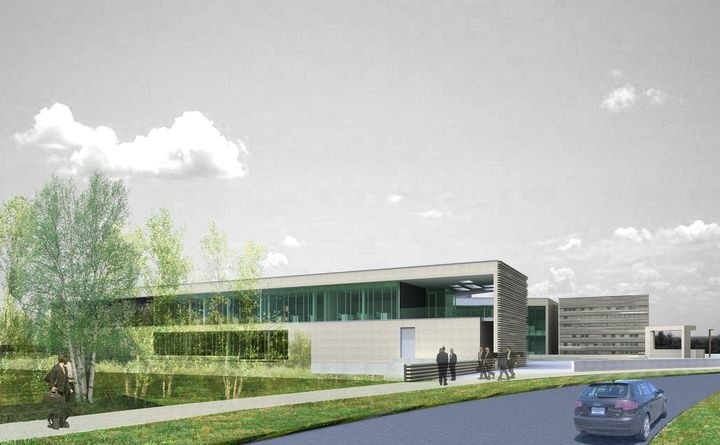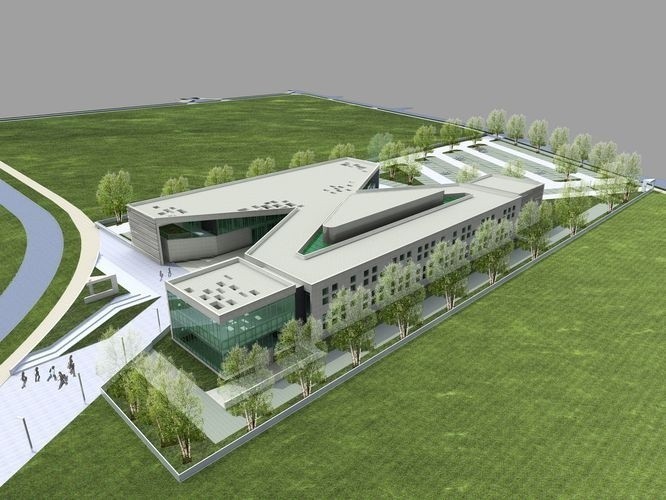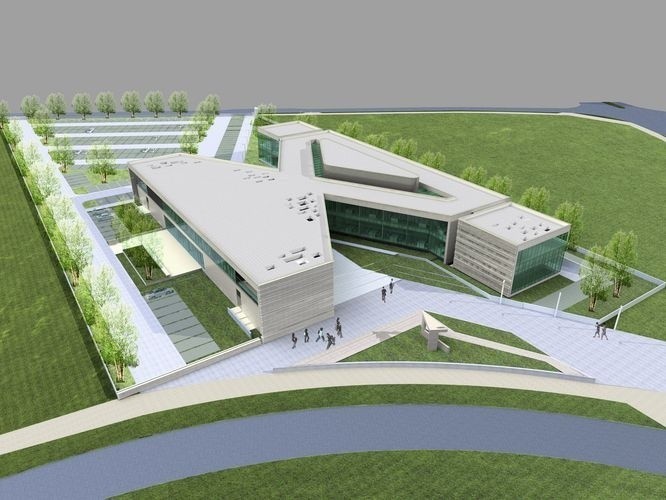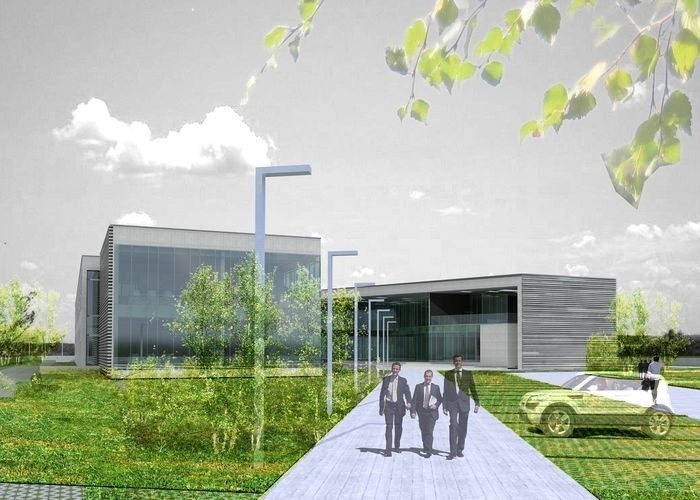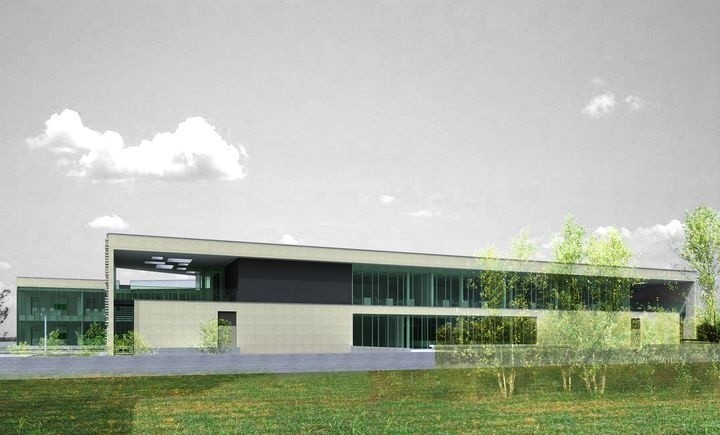Competition for development of the architectural concept for the “Complex of High Technology Incubators – Materials and Biomaterials and IT and Communication Technologies”
The designed building for a high technology incubator complex has been located on the eastern half of the plot with its main entrance from Czarnucha Street. Taking into account the MPZP [Local Spatial Development Plan] guidelines, the facility has been situated so that the longer north wing protruding eastward closes the axis of the composition determined in the MPZP. The concept has involved designing an object with a shape and form that would not indicate the front-back hierarchy. This results from lthe ocation of the plot, which is equally visible from both directions. The relative symmetry in the shape of the object is intended to accentuate the rules of equal building, viewing from different sides. For key views the building is expected to give the impression of a complex of facilities, not a uniform shape, and representing the entry space in the form of an urban interior leading to the entrance into the building accentuates the overall impression of a pre-dominant feature.
