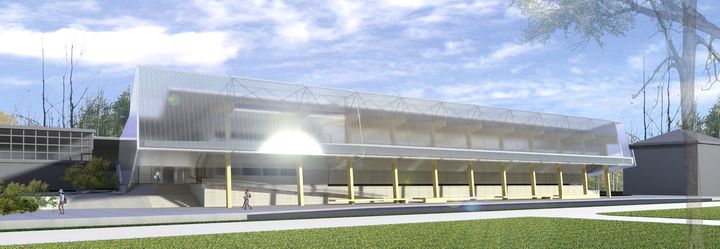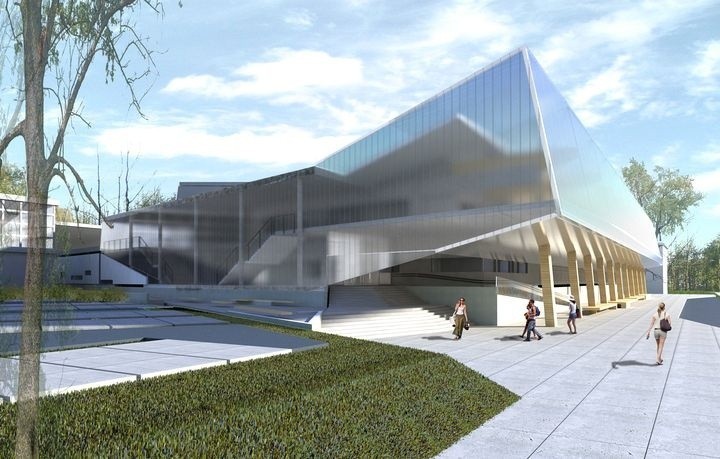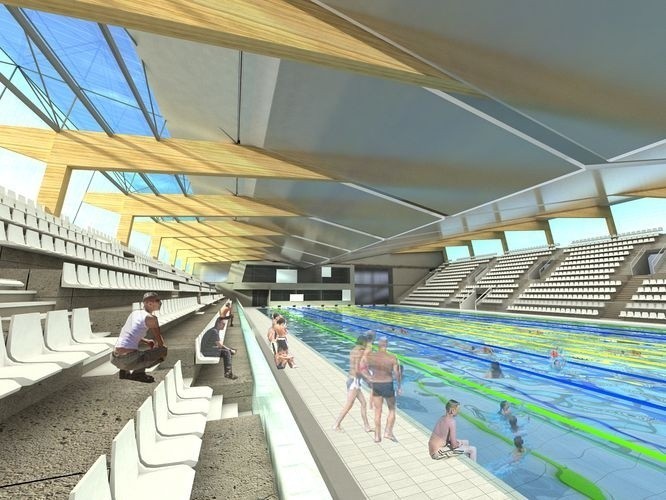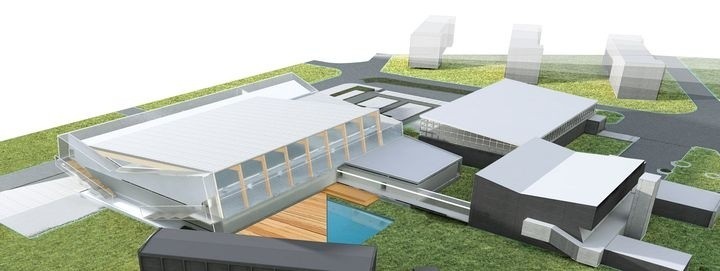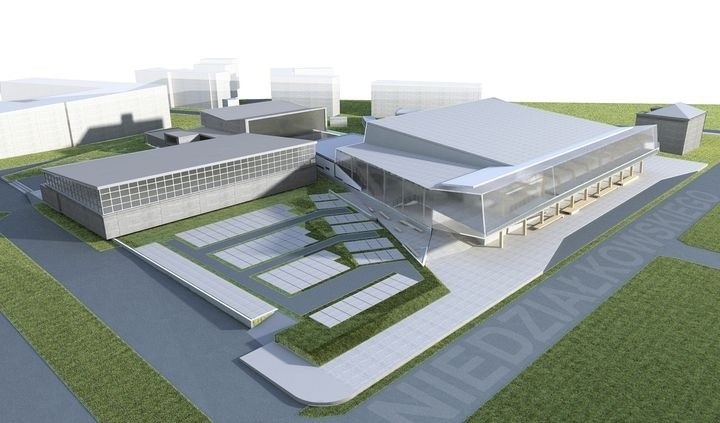Olympic-sized swimming pool
Within the area of SDS it is planned to modernise and develop an existing sports hall and to pull down other facilities. New facilities will be built to replace them. The future complex is to consist of the following parts: sports swimming pool, recreational swimming pools, sports hall with gym, a row of shops, fitness and biological regeneration rooms, and technical infrastructure, squares, walkways, access roads and parking lots, and high and low greens. The design respects the structure of the original location of objects, which has been established in theconsciousness of residents using the facility. That’s why, among other things, the location of the main entrance from Wąska and Felczaka Streets will remain unchanged.
