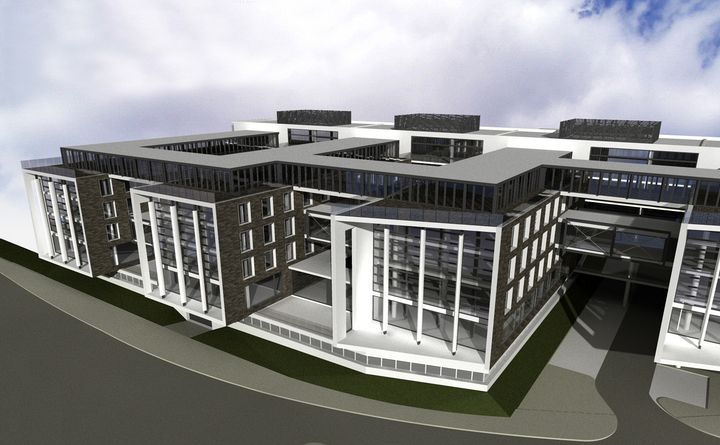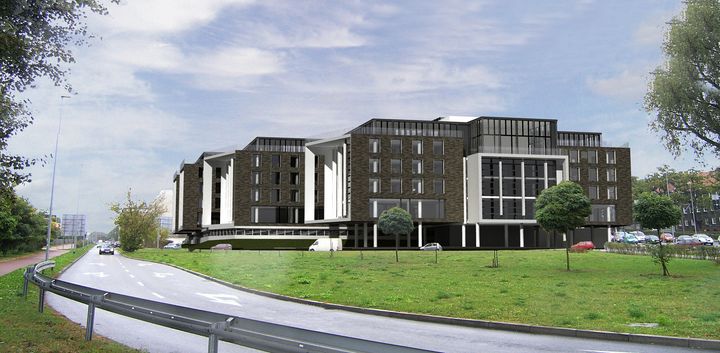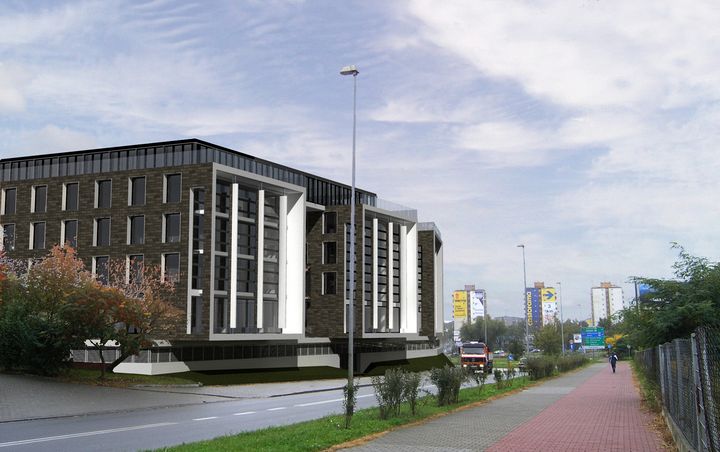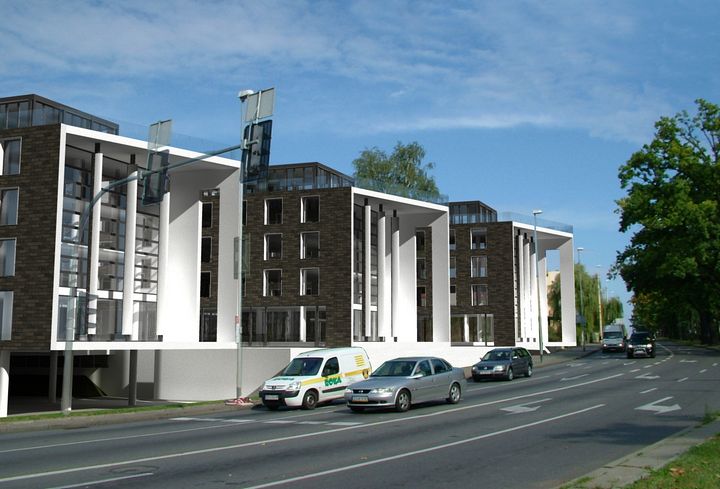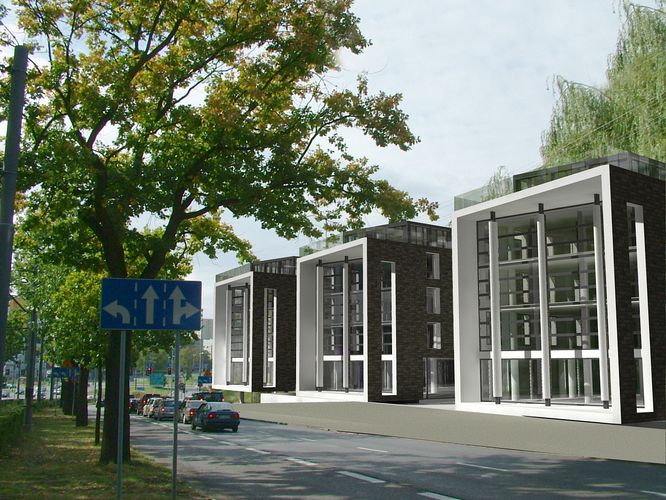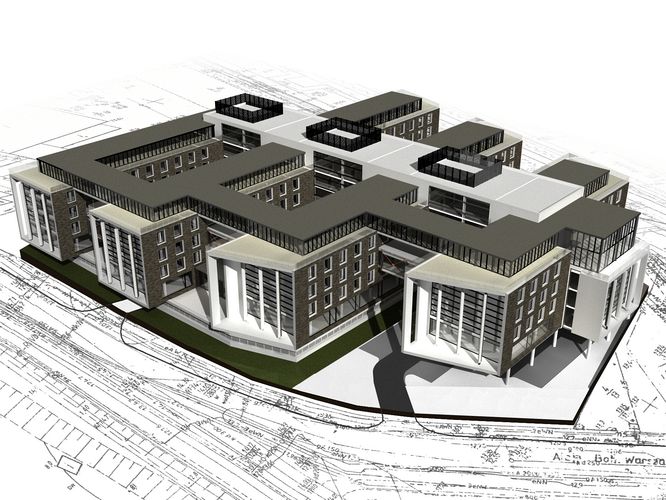Office and service complex
The designed complex occupies an attractive plot at the junction of Piastów Avenue and Bohaterów Warszawy Street in Szczecin. The planned building development fully uses the advantages of the investment project plot, which include: excellent communication with the city centre and outbound highways, exposure from all points of the compass, area, geometry and topography. We have proposed building a development with 5-6 storeys above the ground and 2 underground. A range of related services have been planned in the basement : fitness, canteen, shops. The upper storeys are intended entirely for offices. A highly dismembered form guarantees optimal natural light illumination in all the designed office areas.
