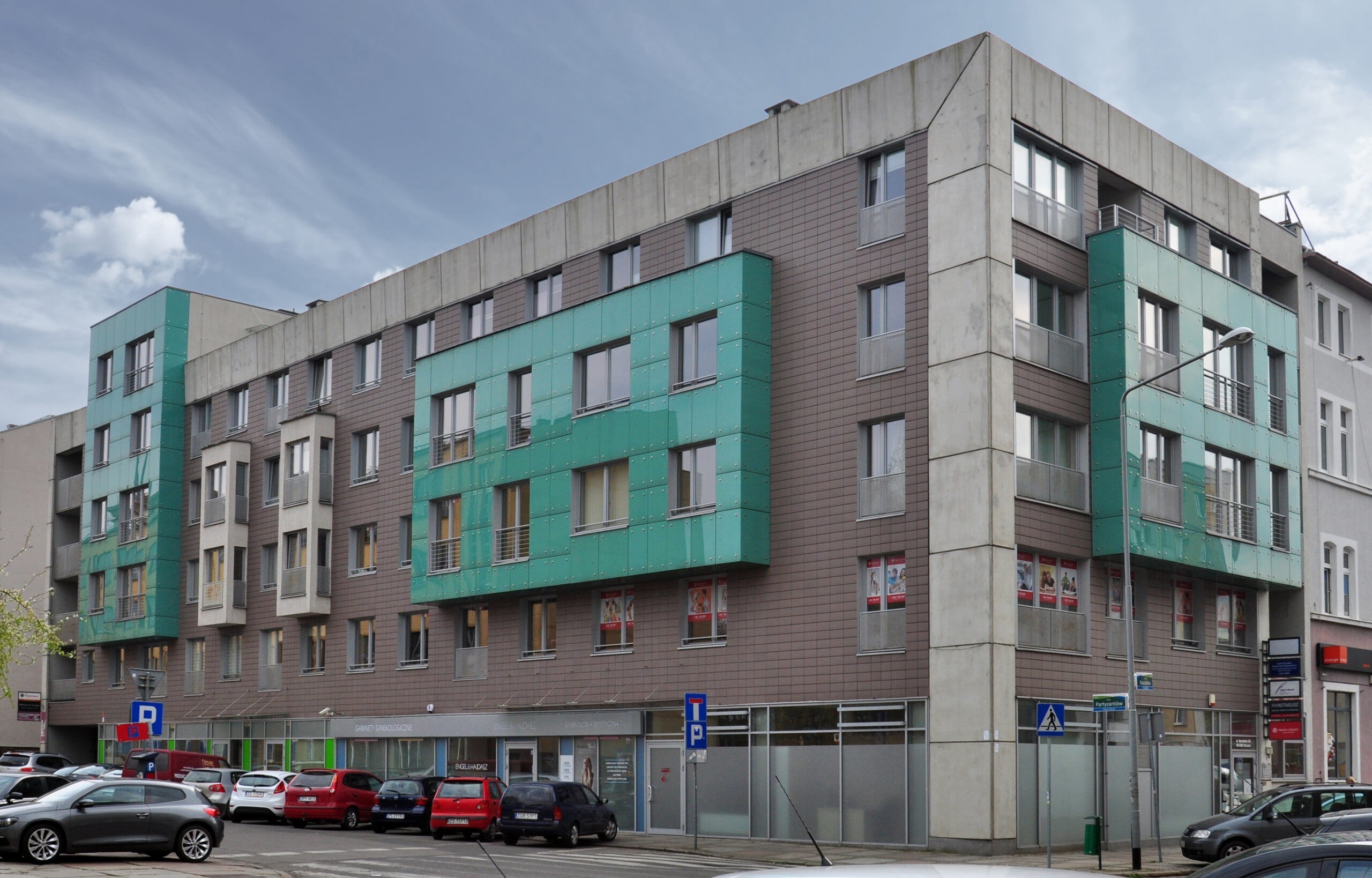Apartment and service complex
A service-residential building located in the very centre of Szczecin, in one of the historic city centre quarters. The designed object has an “L”-shaped projection and supplements the existing quarter developments on adjacent plots. The design constitutes a city centre type of housing row, with an inner courtyard making green “refuge” for residents and green terraces on the roof of the building. The ground floor of the building and part of the higher storeys have service functions. The object has a simple, modernistic form with an element of a characteristic concrete frame linking the whole building and a higher, perpendicular wing cutting through the basic shape. Toned down colours – shades of grey and green. Ceramic façade with glass and prefabricated concrete elements.

