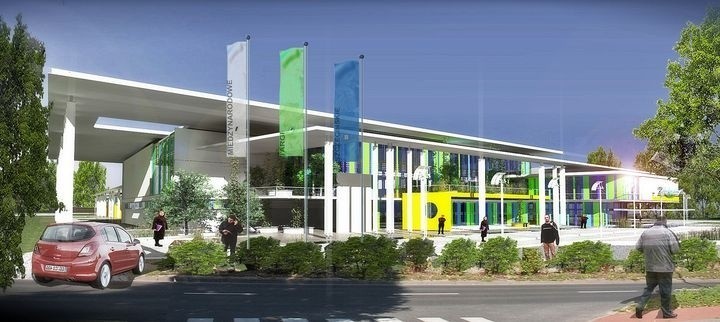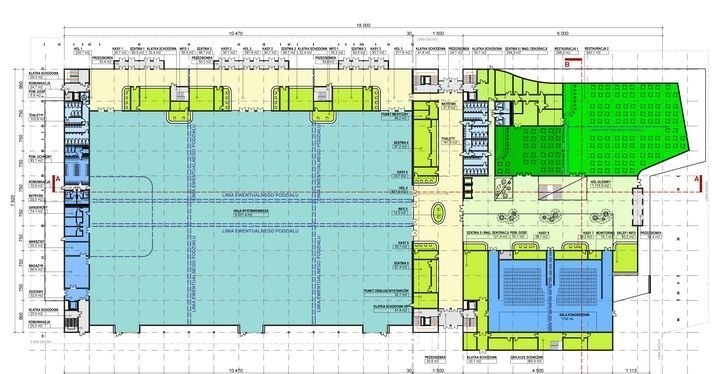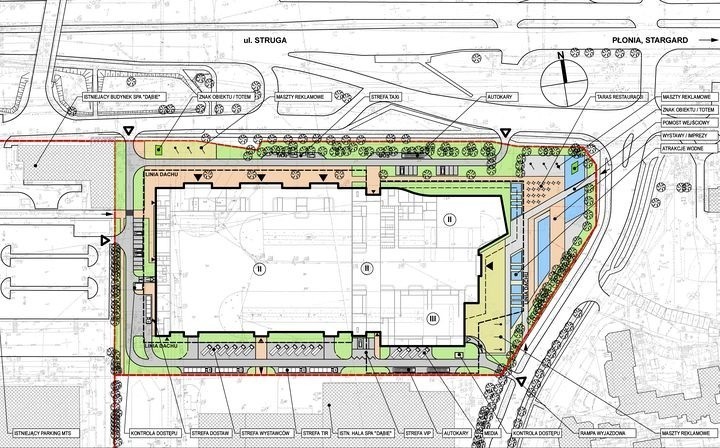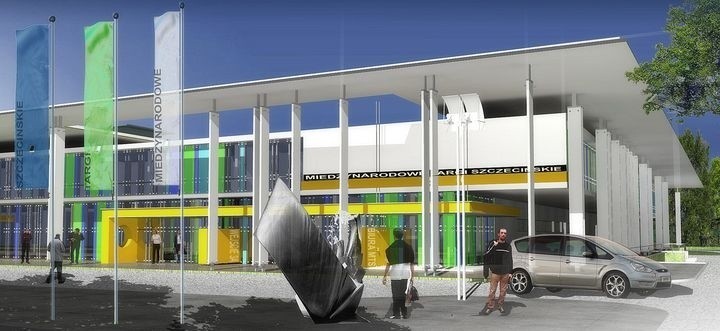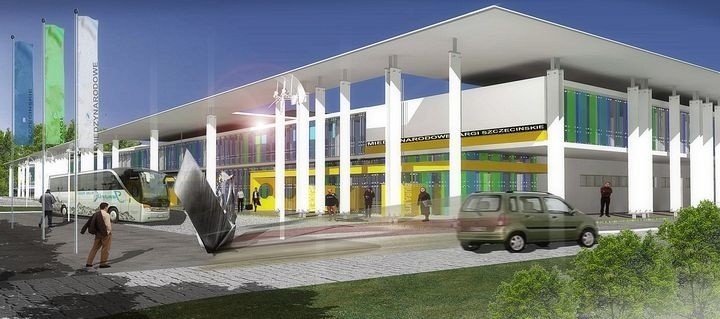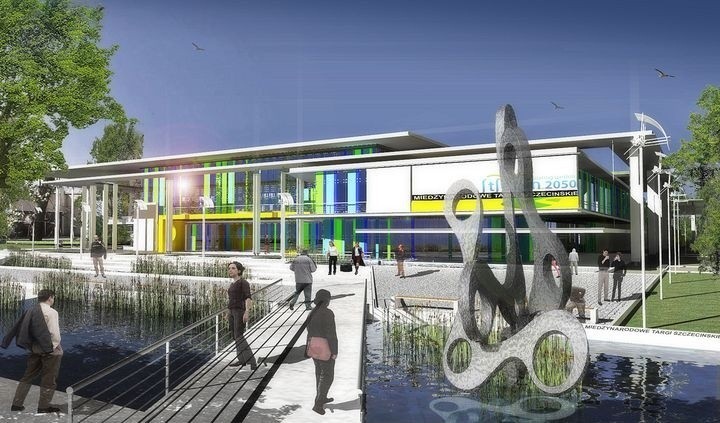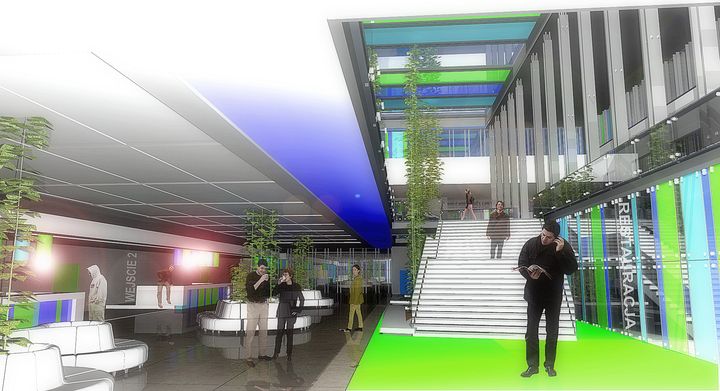Exhibition and Conference Centre of the International Szczecin Fair (MTS)
The designed exhibition-conference centre is located on the right-bank of Szczecin, directly on the main access route to Szczecin – Struga Street. The idea of the project has been to create a modern building with a distinctive architectonic form, constituting a symbol of Szczecin. The designed modern form of a shared canopy roof, based on the rhythm of columns, for which the whole composition has been made, shapes of individual facility functions and hanging gardens, is the characteristic of the architectonic concept of the facility. The colours which have been used, refer to the strategy of the city brand of Szczecin – The Floating Garden 2050. Functionally, the building of the centre has been divided into two main zones – exhibition and conference. Additionally, the object has the following functions: gastronomy, services and administration. An underground parking lot is located under the whole centre building.
