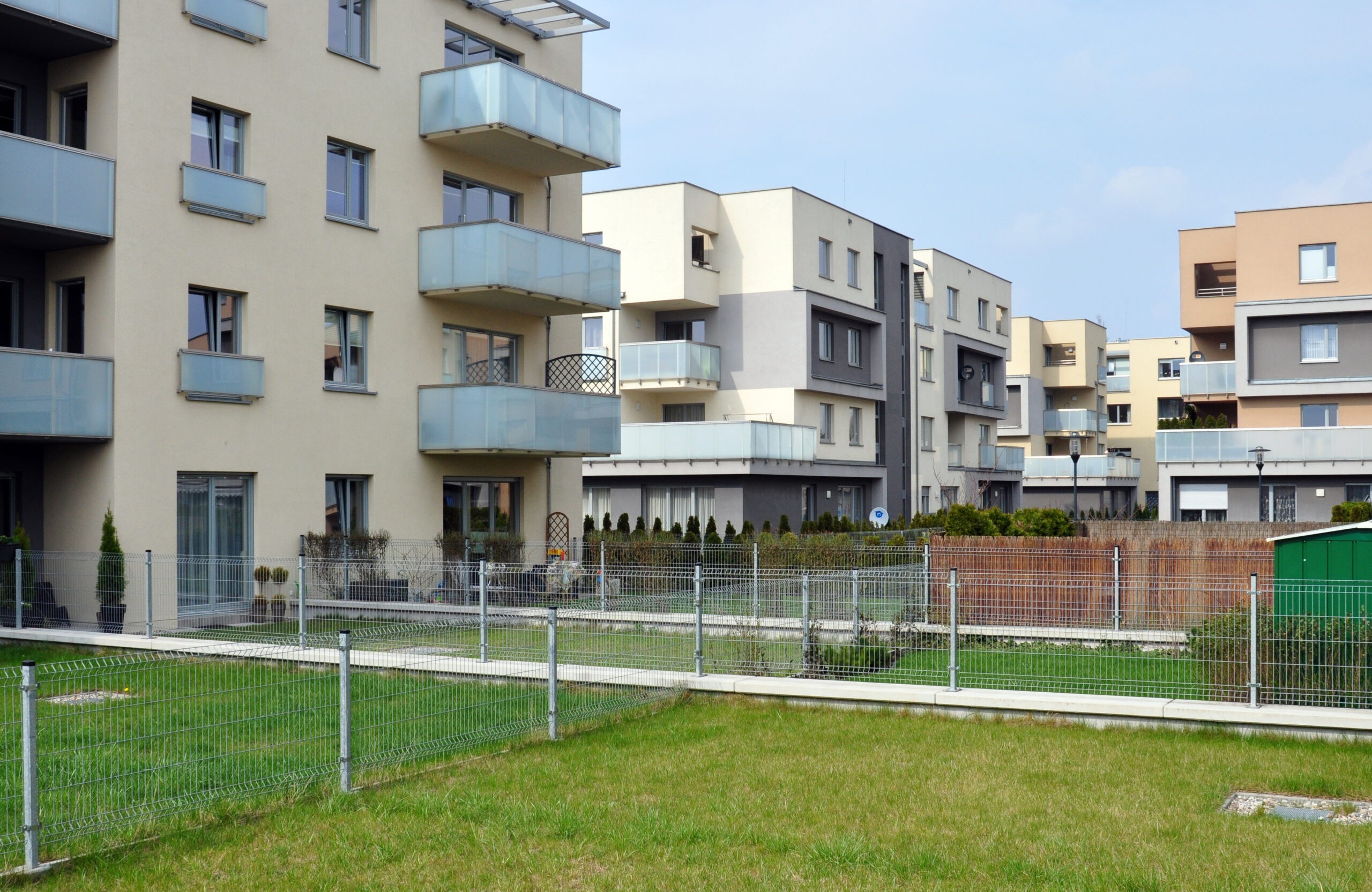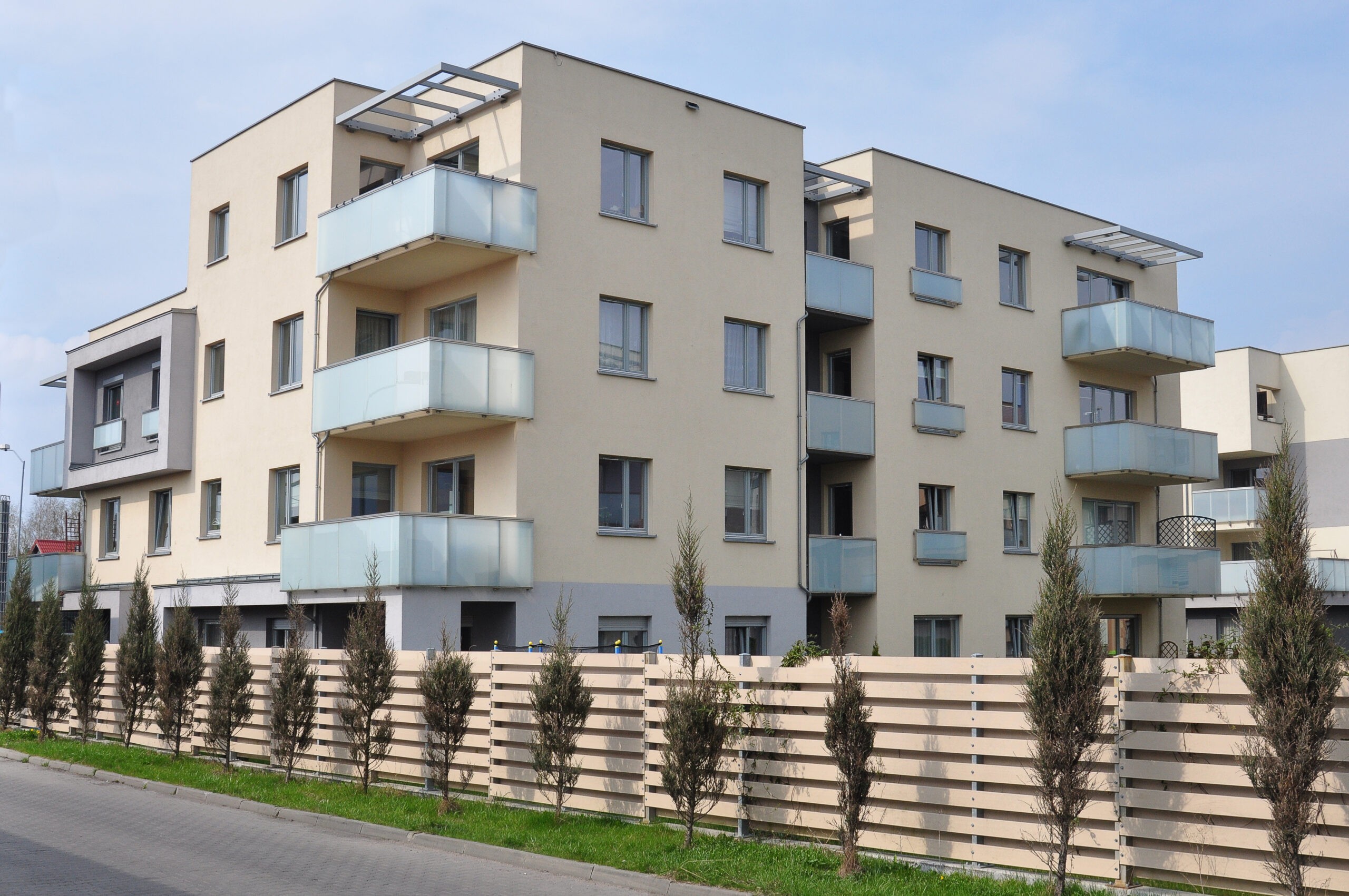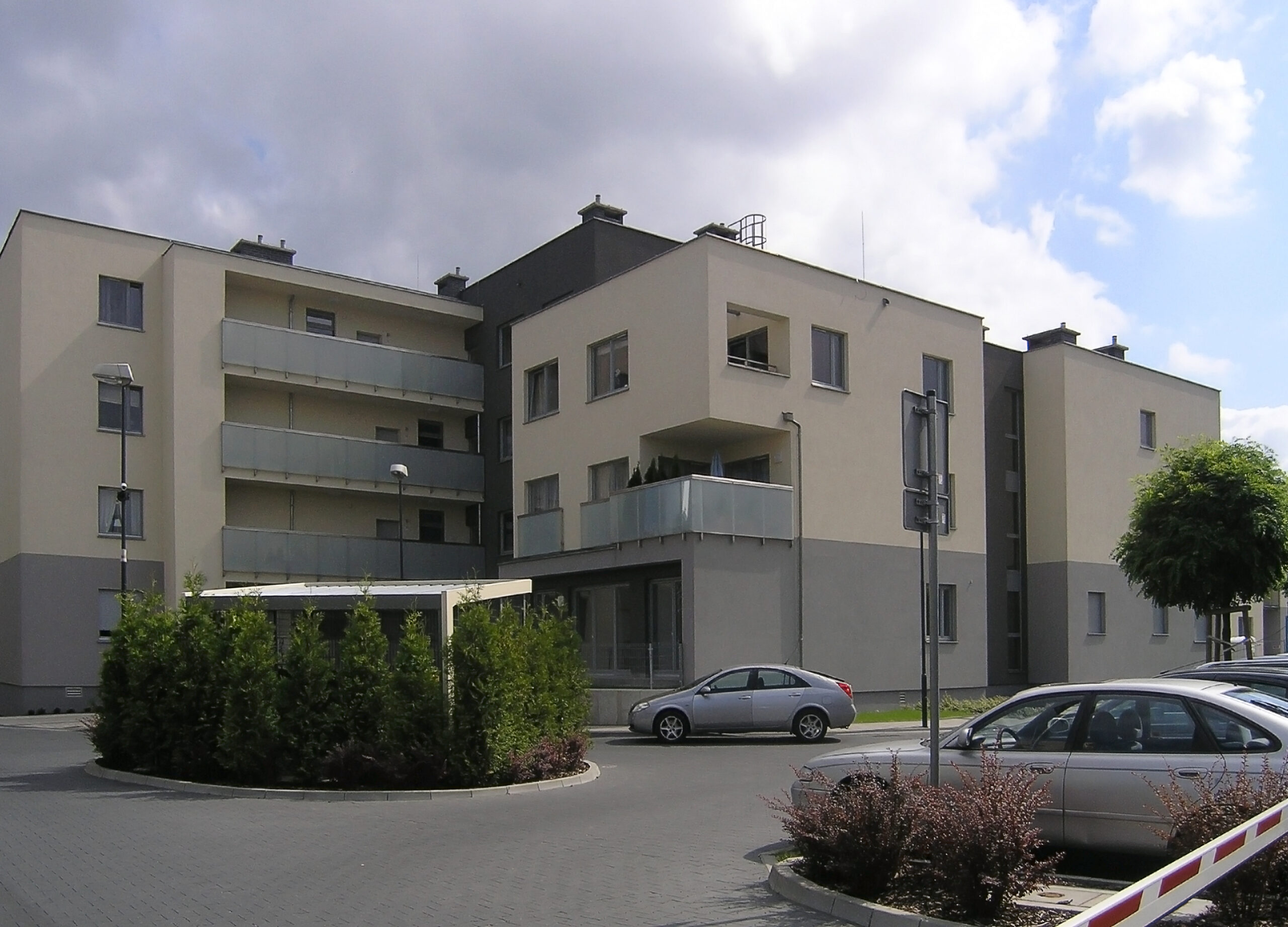Multi-family housing complex at
A complex of residential buildings is located in the peripheral part of the Gumieńce District in Szczecin, surrounded by single-family developments partially from the prewar period. The complex consists of 9 residential buildings reaching up to 4 storeys high.. All the buildings have basements – parking lots for residents. The whole project is in a closed area. There are separated shared parts for all the residents, including small greens and a playground within the area, and each apartment on the ground floor has access to its own small garden. Three types of buildings have been used in the design. In stage I of the investment project, buildings consisting of two elongated cuboids linked by an enclosed walkway with flats in a gallery access-stairway configuration were built. The second type of building development includes one-staircase buildings with stairs used for general circulation. The last type is a simple building from Krakowska Street covered with a double sloping roof, which has a form in compliance with the conservator’s guidelines. The common feature of all the types of buildings, is the carving – implemented by applying protruding elements and recesses freely scattered on the façade to avoid monotony.



