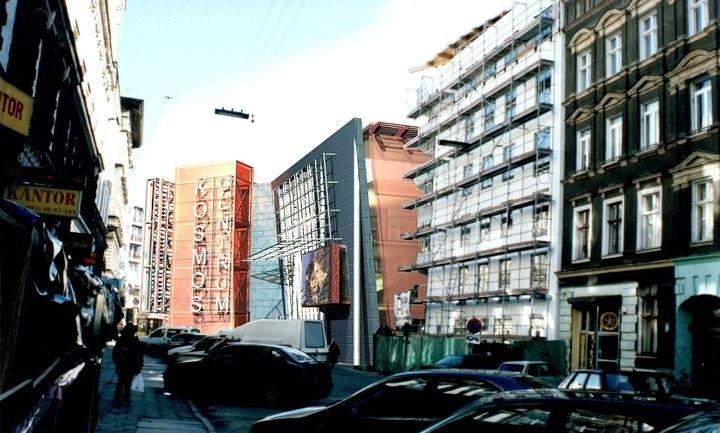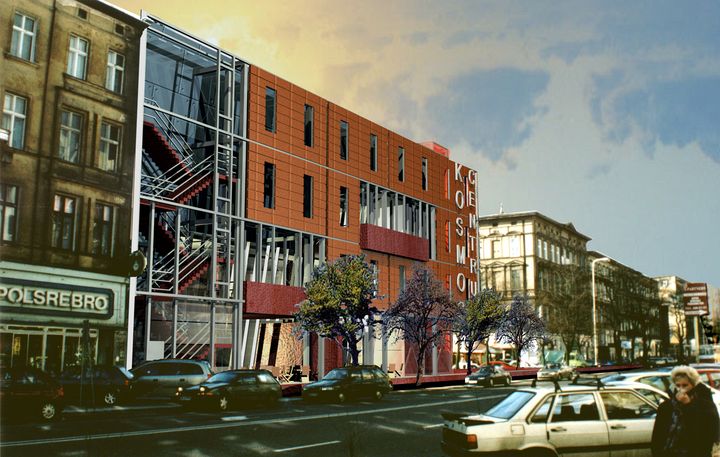“Kosmos Centrum” Family Entertainment Centre
The investment project is located in the very centre of Szczecin, on Wojska Polskiego Street. The design provides for building a multifunctional service complex combining the following functions: service-commercial, gastronomic, recreational (bowling alley), and cinema. We have also designed a two-level underground parking lot with approximately 180-200 places. The facility has the form of closed, modern building with diversified height up to 4 storeys high and a flat roof. The commercial-service function occupies the first two storeys of the object. Individual functions are linked by internal passages and horizontal and vertical circulation routes (lifts, escalators). The building character complies with the existing structure. The façade, from the side of the finish from public space has been finished in stone or ceramic facing in light colours, and aluminium panels, in other places glazed.

