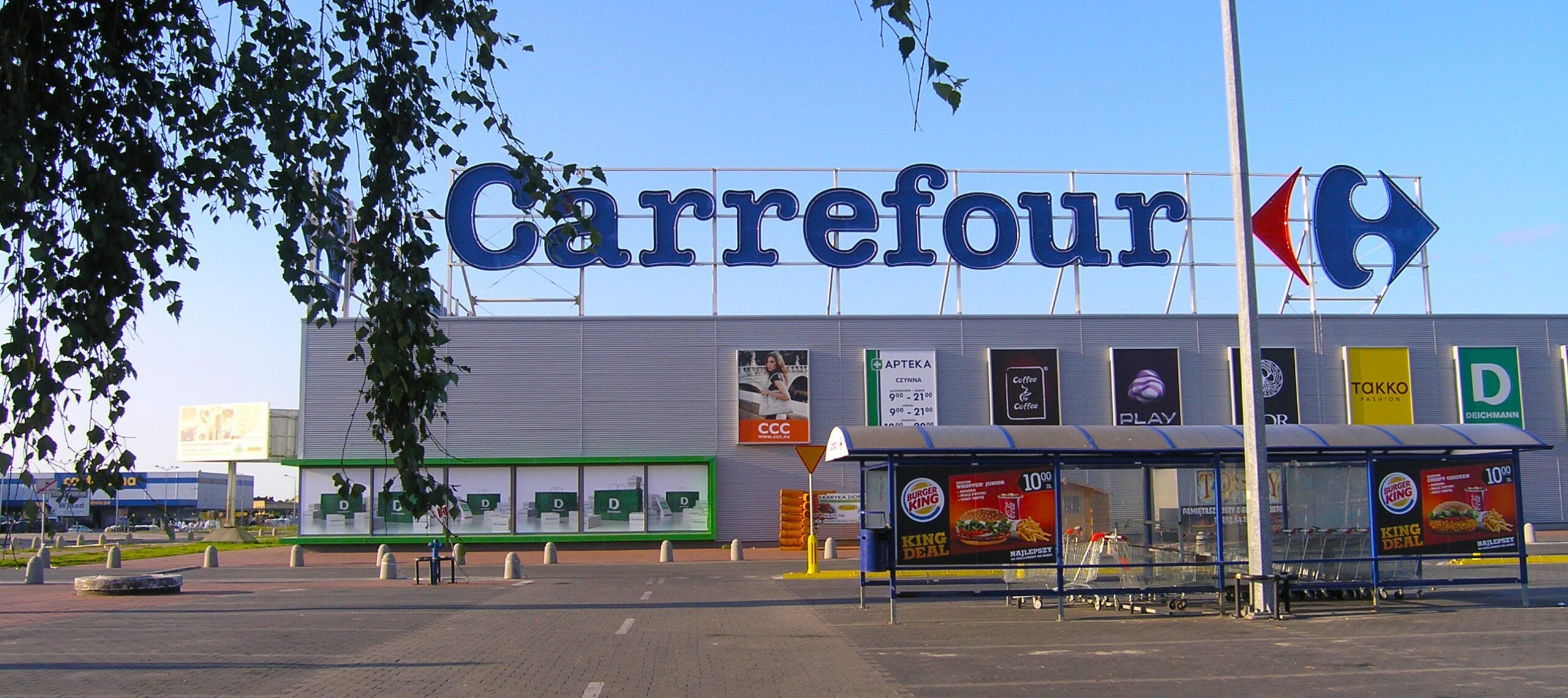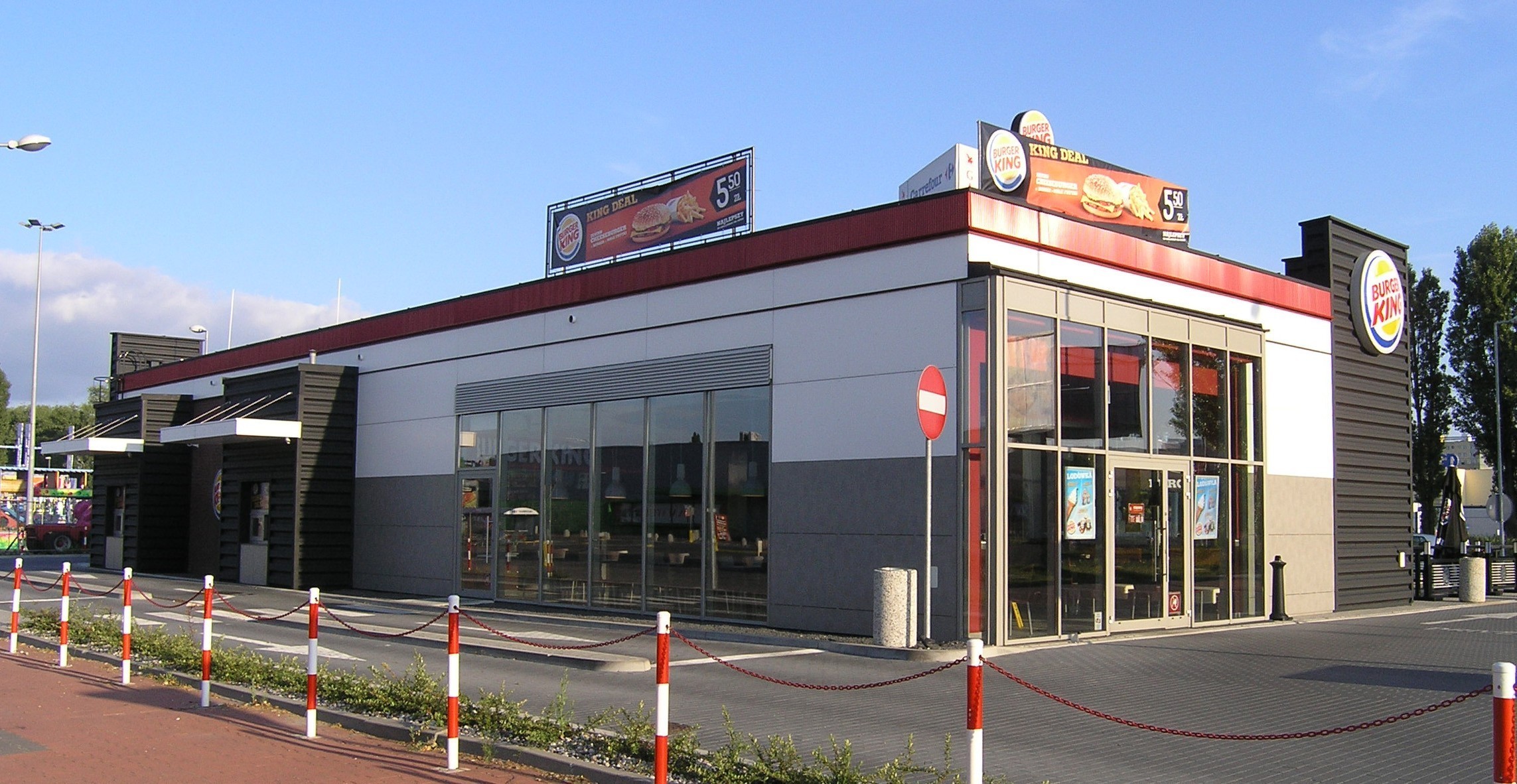Commercial centre, consisting of a shopping mall and 3 large format shops and a filling station
The investment project is planned on a complex post-industrial plot and it has been preceded by a design involving the demolition of existing facilities and networks of service utilities. The following elements have been included in the scope of the design: multi-branch land development for the whole investment project and building permit designs of two commercial buildings, that is CARREFOUR and Agata Furniture Store, and a building design of a Petrol Station located within the investment project area. We have prepared a multi-branch building permit design, tendering designs and working designs.


