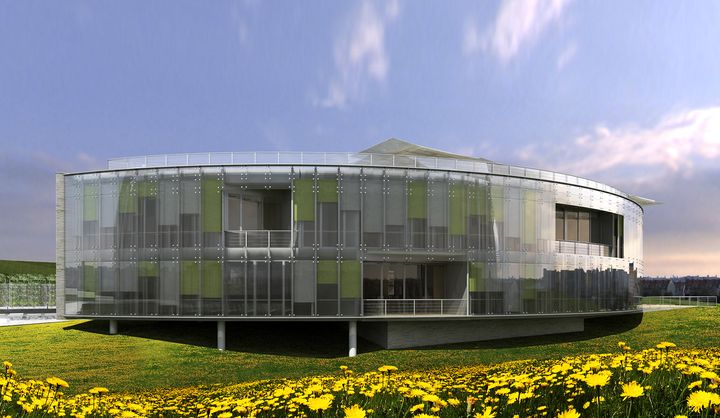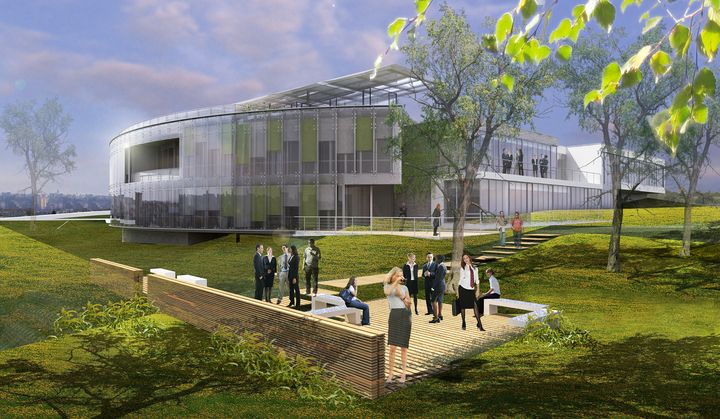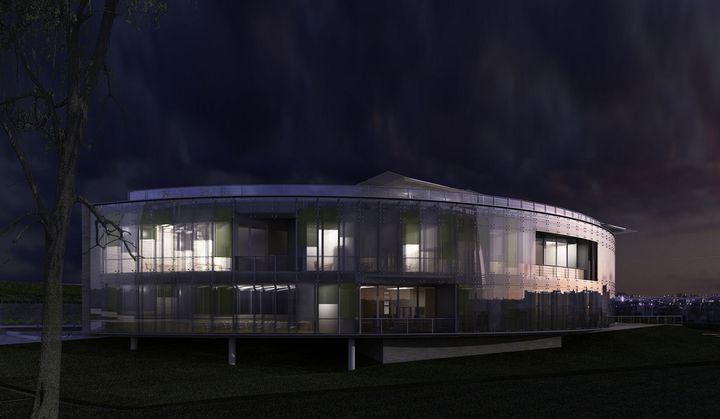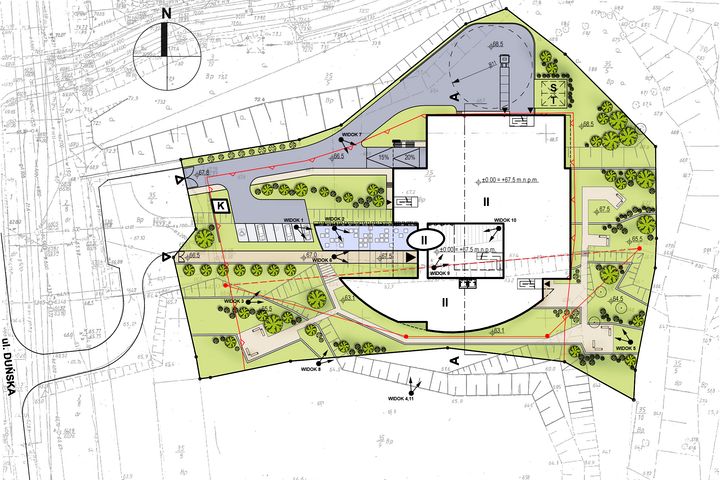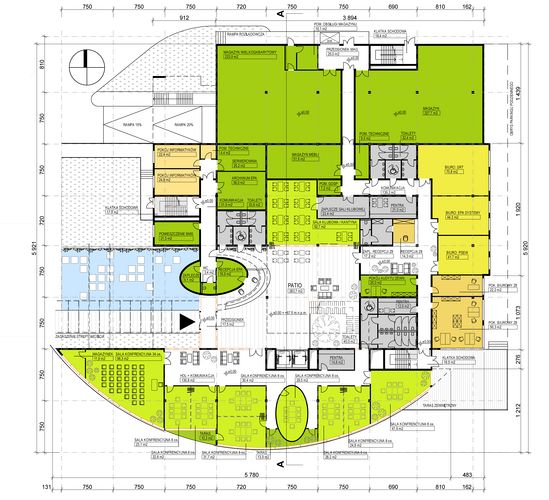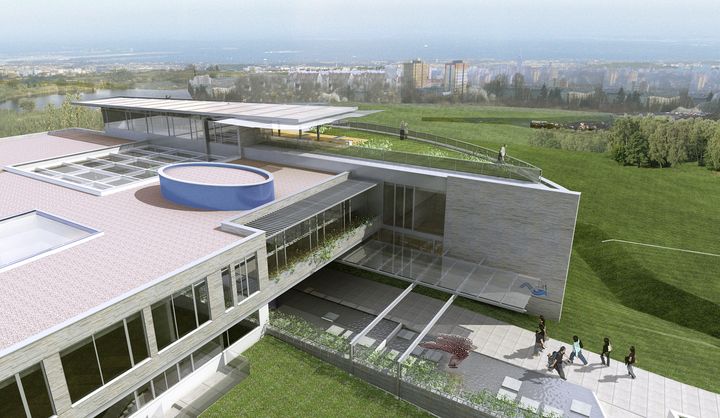EPA headquarters building
The area where the investment project is situated, lies in northern part of Szczecin, in the Warszewo District. The plot is located on a southern slope and has a terrace layout. The designed building fits in south-eastern part of the plot. The main entrance to the facility is accentuated by a “green wall” element and water sheet, and a glass canopy roof that gives an impression of lightness and the integration of the building with greenery. This emphasises the pro-ecological profile of EPA activity. We have also designed a wooden observation deck with architectural detail elements. The following layout has been approved: three two-storey building wings connected by a main functional-communication core, glazed by an inside patio. The architectonic composition of the building has been based on a combination of a characteristic southern arched shape and a two-winged, perpendicular northern part. We have also designed an underground garage.
