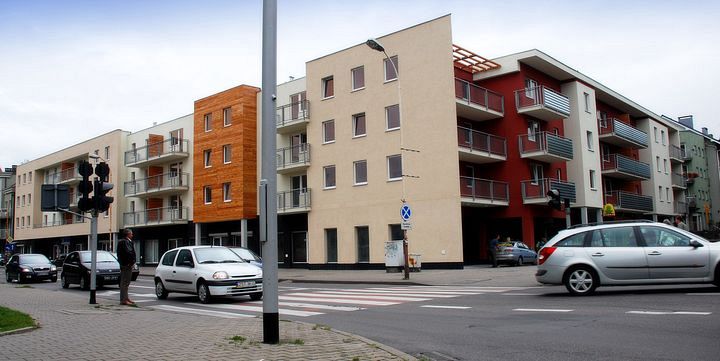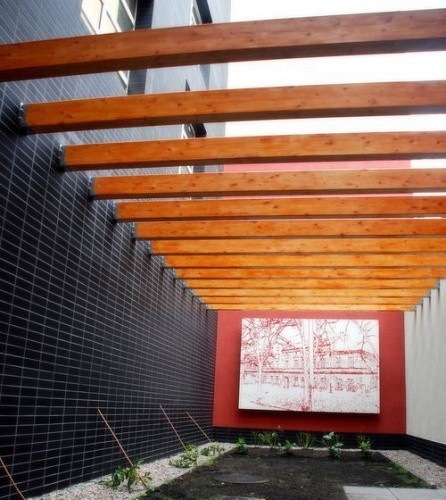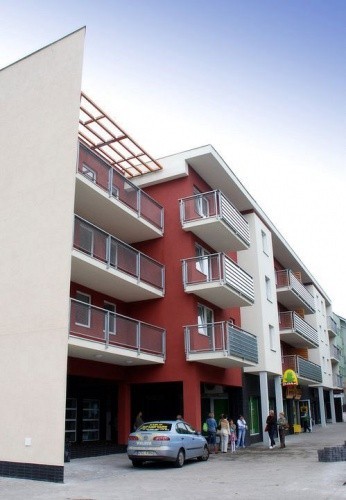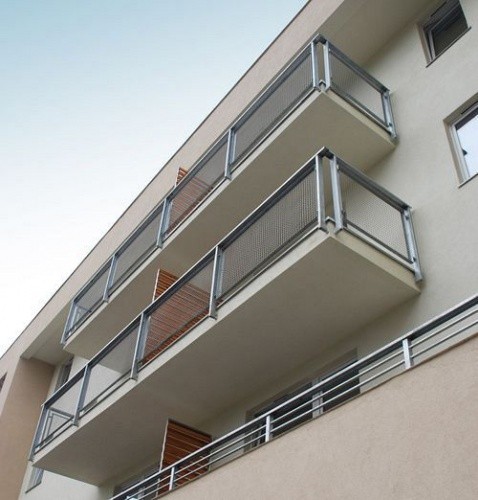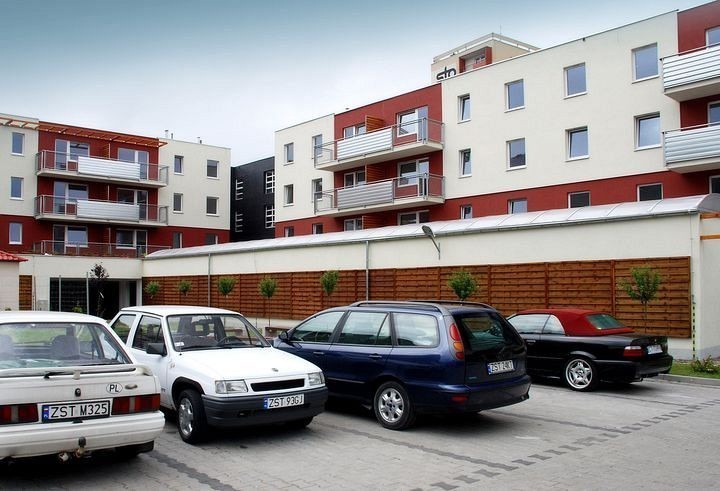TBS STARGARD [Cheap Social Housing Construction in Stargard]
The design of a residential building in Stargard Szczeciński. The frontage from Konopnickiej Street has been diversified by means of cutting the protruding cubage with balconies, and thus creating an individual building development rhythm. The building shape has been “cut” into two parts at the intersection of streets to accentuate the corner. Additionally, the height of both wings has been diversified. The ground floor along the whole building has been withdrawn, and arcades for service establishments have been designed. The main entrance is situated at the corner of the building, from Piłsudskiego Street. The entrance to the second staircase is designed from Konoponickiej Street.
