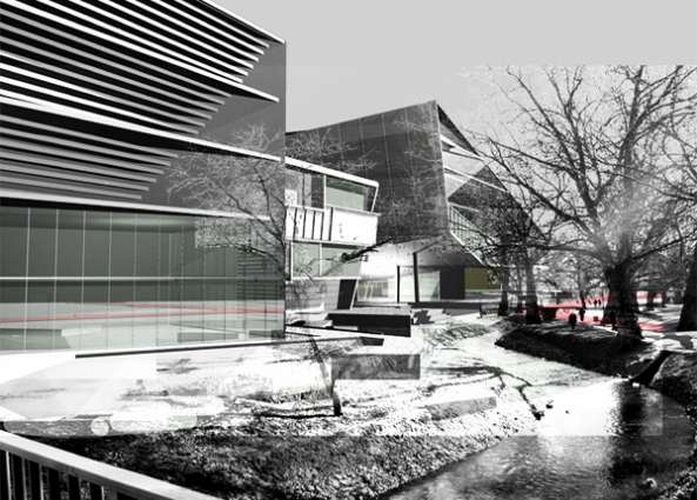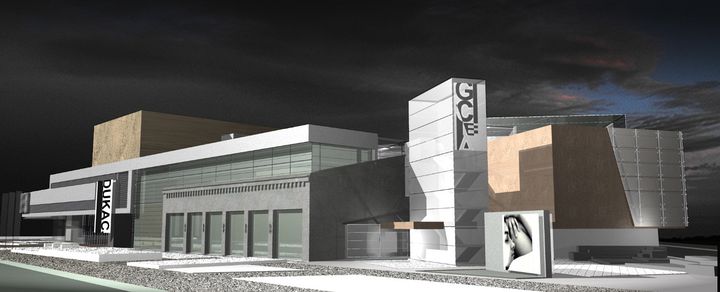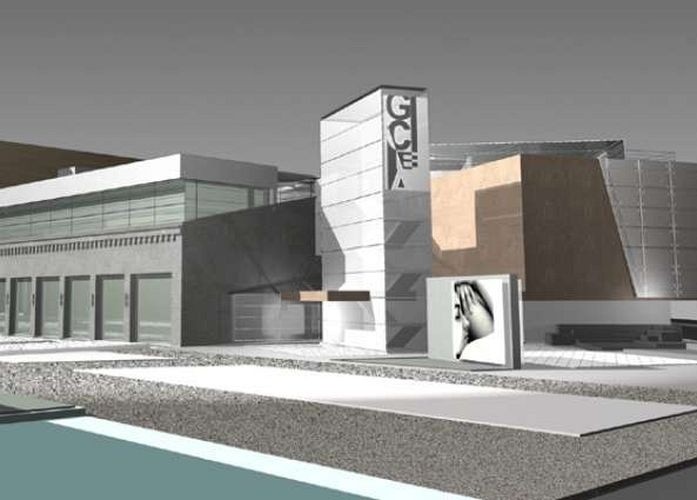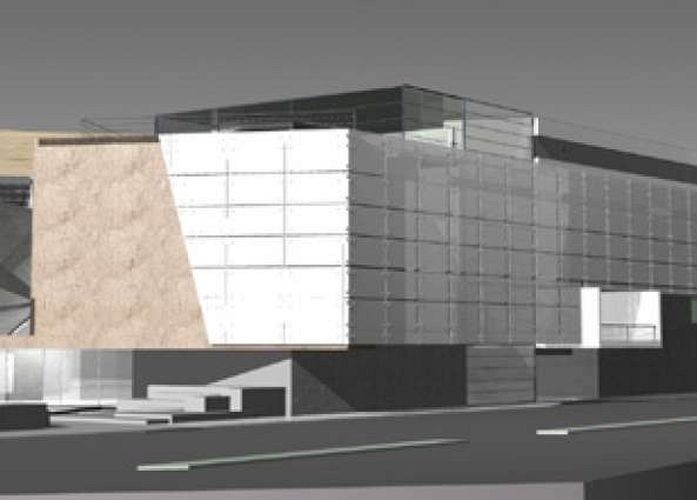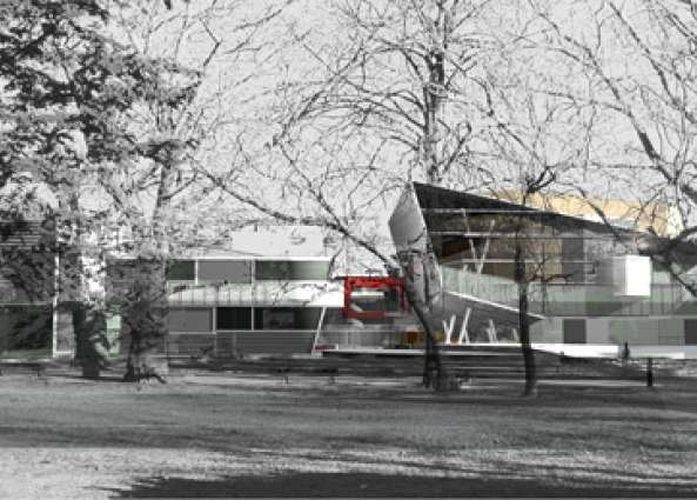The design is the result of a competition work. In response to the complicated program of use and the triangular plot shape, a facility has been built consisting of two arms, from the city connected by an internal multifunctional hall open towards the internal courtyard and farther, via a footbridge over the stream, also towards the Park of Roses. As we understand, the facility has been expected to work as some sort of link between the city and greenery. Generally accessible spaces are planned from the city side. The didactic part is located in the north wing. South wing houses the philharmonic function with a concert hall for an audience of 500.
